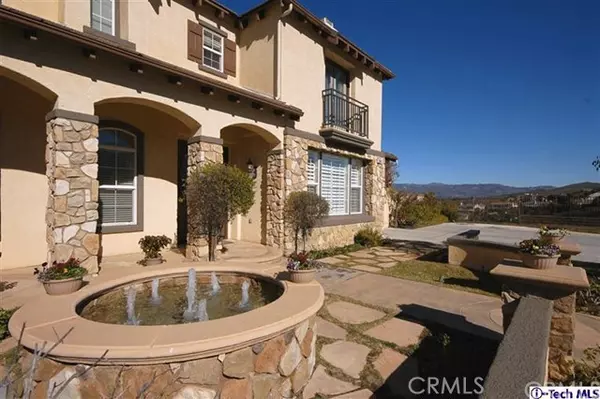$890,000
$899,000
1.0%For more information regarding the value of a property, please contact us for a free consultation.
2043 Erin CT Simi Valley, CA 93065
5 Beds
4 Baths
3,770 SqFt
Key Details
Sold Price $890,000
Property Type Single Family Home
Sub Type Single Family Residence
Listing Status Sold
Purchase Type For Sale
Square Footage 3,770 sqft
Price per Sqft $236
MLS Listing ID 12171750
Sold Date 03/25/13
Bedrooms 5
Full Baths 2
Three Quarter Bath 2
Condo Fees $75
HOA Fees $25/qua
HOA Y/N Yes
Year Built 2001
Lot Size 0.550 Acres
Property Description
Beautiful hilltop home with incredible views of city lights.This home offers many custom features. As you drive to the property you are welcomed by parklike grounds with views of the canyons. Round built-in fountain greets you by the front door. Tile floors, and carpeting compliment the built-in wall units. Dining Room with French Doors has access to a small butler's pantry that leads to kitchen. Granite covers the kitchen countertops with a Bar/Island and stainless steel appliances. Separate eating area in the kitchen overlooks the fabulous Infinity Pool/Spa with outside views. Master Bedroom boasts a soothing seating area with French Door and balcony. Jacuzzi tub in the Master Bathroom with double vanity & walk-in closet completes the Master Bedroom Suite.The backyard, perfect for parties, has a BBQ Island with grill, sink and refrigerator. Gazebo hooked up for music T.V. & gas heater makes this backyard an entertainer's delight. Click Virtual Tour to see this lovely home!
Location
State CA
County Ventura
Area Svc - Central Simi
Rooms
Other Rooms Gazebo
Interior
Interior Features Breakfast Bar, Built-in Features, Balcony, Breakfast Area, Crown Molding, Coffered Ceiling(s), Eat-in Kitchen, Pantry, Recessed Lighting, Bedroom on Main Level, Dressing Area, Primary Suite, Walk-In Pantry, Walk-In Closet(s)
Heating Forced Air, Natural Gas
Cooling Central Air, Dual
Flooring Carpet, Tile
Fireplaces Type Decorative, Family Room, Living Room, Raised Hearth
Fireplace Yes
Appliance Built-In, Disposal, Gas Water Heater, Microwave, Oven, Refrigerator
Exterior
Exterior Feature Barbecue, Kennel, Fire Pit
Parking Features Concrete, Covered, Direct Access, Garage, RV Access/Parking, Tandem
Garage Spaces 3.0
Garage Description 3.0
Fence Wrought Iron
Pool Heated, Infinity, In Ground, Private
Community Features Sidewalks
Utilities Available Underground Utilities
Amenities Available Pets Allowed
View Y/N Yes
Roof Type Concrete,Tile
Attached Garage Yes
Private Pool No
Building
Lot Description Cul-De-Sac, Front Yard, Sprinklers In Rear, Sprinklers In Front, Lawn, Landscaped, Sprinklers Timer, Yard
Faces North
Sewer Sewer Tap Paid
Water Public, Private
Architectural Style Contemporary
Additional Building Gazebo
Others
Tax ID 6430070225
Security Features Smoke Detector(s)
Acceptable Financing Cash to New Loan
Listing Terms Cash to New Loan
Financing Cash to New Loan
Read Less
Want to know what your home might be worth? Contact us for a FREE valuation!

Our team is ready to help you sell your home for the highest possible price ASAP

Bought with Jenny Yu • Summit Pro Realty






