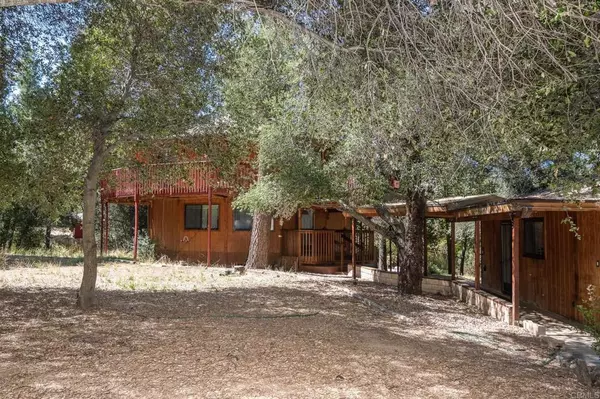$600,000
$599,000
0.2%For more information regarding the value of a property, please contact us for a free consultation.
28925 Deer Creek Trl Pine Valley, CA 91962
3 Beds
4 Baths
1,942 SqFt
Key Details
Sold Price $600,000
Property Type Single Family Home
Sub Type Single Family Residence
Listing Status Sold
Purchase Type For Sale
Square Footage 1,942 sqft
Price per Sqft $308
MLS Listing ID PTP2106708
Sold Date 10/28/21
Bedrooms 3
Full Baths 2
Half Baths 2
Construction Status Repairs Cosmetic
HOA Y/N No
Year Built 1998
Lot Size 0.780 Acres
Lot Dimensions Assessor
Property Description
Located in quaint and desirable Pine Valley, feel "at home" in this rare 2 story Octagon house that allows for freedom and movement, freedom of design, freedom to live unencumbered by typical "box-like rooms. Summertime or wintertime...the living is easy in this home surrounded by nature and its tranquility with privacy and views. Interior features include : Ceramic tile floor in entry foyer, wood laminate floor in kitchen, vinyl floors in baths and laundry; new carpeting in the remainder of the house. Being a reverse floor plan the entry floor begins with the living room and the Jack & Jill 2 bedrooms and a full bath. Jack's bedroom has a walk-in closet, and Jill's with mirrored wardrobe. Storage below staircase. There is new forced air heating and air conditioning units. Upstairs is the main living area with vaulted ceilings, a wood stove on a tile hearth in family room, numerous skylights, corian counters, bleached oak cabinetry, appliances convey in kitchen, built in cabinets in laundry room with washer and dryer, that convey. The master bedroom offers mirrored wardrobe, new carpet, window treatments. The master bath with separate jacuzzi tub and fiberglass shower stall, corian vanity and spacious linen closet. The exterior features include: cedar wood siding, wood deck around the upper level perimeter, wood deck off the entry, wood steps and walkway leading to the detached two car garage with roll-up door with newly added garage door opener and hardware, ceiling fan, and a 1/2 bath. An additional uncovered parking pad for 2 cars. The lush Pines and Oak trees are nicely scattered throughout the property and offer the wonderful rural feeling.
Location
State CA
County San Diego
Area 91962 - Pine Valley
Zoning R1
Rooms
Basement Sump Pump
Main Level Bedrooms 1
Interior
Interior Features Balcony, Ceiling Fan(s), Cathedral Ceiling(s), High Ceilings, Open Floorplan, Solid Surface Counters, Jack and Jill Bath, Walk-In Closet(s)
Heating Forced Air, Propane
Cooling Central Air, Electric
Flooring Carpet, Laminate, Tile, Vinyl
Fireplaces Type Insert, Wood Burning Stove
Fireplace Yes
Appliance Dishwasher, Disposal, Microwave, Propane Oven, Propane Range, Propane Water Heater, Refrigerator, Trash Compactor, Dryer, Sump Pump, Washer
Laundry In Kitchen, Laundry Room, Propane Dryer Hookup
Exterior
Exterior Feature Rain Gutters
Parking Features Asphalt, Concrete, Door-Single, Driveway, Garage Faces Front, Garage, Garage Door Opener, On Site, Oversized
Garage Spaces 2.0
Garage Description 2.0
Fence None
Pool None
Community Features Foothills, Mountainous
Utilities Available Electricity Connected, Propane
View Y/N Yes
View Trees/Woods
Roof Type Composition
Porch Covered, Wood, Wrap Around
Attached Garage No
Total Parking Spaces 8
Private Pool No
Building
Lot Description 0-1 Unit/Acre
Story 2
Entry Level Two
Foundation Raised
Sewer Septic Tank
Water Public
Architectural Style Custom, Other
Level or Stories Two
Construction Status Repairs Cosmetic
Schools
School District Mountain Empire Unified
Others
Senior Community No
Tax ID 4100860500
Acceptable Financing Cash, Conventional, VA Loan
Listing Terms Cash, Conventional, VA Loan
Financing FHA
Special Listing Condition Standard
Read Less
Want to know what your home might be worth? Contact us for a FREE valuation!

Our team is ready to help you sell your home for the highest possible price ASAP

Bought with Amanda Montgomery • Metro to Mountain Real Estate






