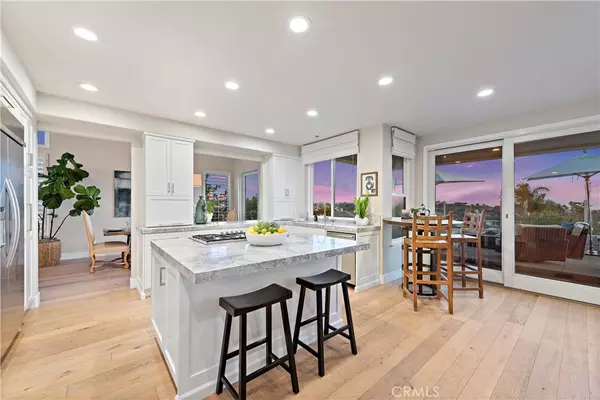$2,250,000
$1,875,000
20.0%For more information regarding the value of a property, please contact us for a free consultation.
2 Springtide Laguna Niguel, CA 92677
5 Beds
3 Baths
2,866 SqFt
Key Details
Sold Price $2,250,000
Property Type Single Family Home
Sub Type Single Family Residence
Listing Status Sold
Purchase Type For Sale
Square Footage 2,866 sqft
Price per Sqft $785
Subdivision San Marin (Sm)
MLS Listing ID LG21164948
Sold Date 09/03/21
Bedrooms 5
Full Baths 3
Condo Fees $199
HOA Fees $199/mo
HOA Y/N Yes
Year Built 1994
Lot Size 7,501 Sqft
Property Description
The view is the just the beginning….Welcome to this crown jewel home in Laguna Niguel – situated on an oversized lot in premier location, with panoramic views going south towards Dana Point, the Pacific Ocean and Catalina Island. As you walk through the double door entrance, you will immediately feel the spacious sophistication with a splash of casual fun that this California Coastal home delivers.
Recently remodeled with beautiful white oak hardwood floors in all living spaces and master bedroom. Living room features sky high ceilings with abundant natural light, adjacent to formal dining area with views and access to the exterior spaces. Kitchen opens to secondary living space and eating nook, with large custom kitchen island, complete with 5 burner gas cooktop, granite counters, stainless appliances, ample cabinet storage, including fun and functional appliance “garage”. Sink-in to the sit down views in the heart of the home in adjacent 2nd living space, with fireplace, oversized window and glass slider that invites you onto the rear patio for a truly indoor-outdoor lifestyle. Main floor bedroom, laundry room and full bath on this lower level. The stately staircase leads you to the spacious master retreat complete with French door leading to private ocean view balcony. Master bath with dual sink, framed by large custom mirror, large soaking tub and separate glass walk-in shower and privacy toilet. 3 more spacious bedrooms and full bathroom round out the upper level. 5th bedroom doubles as a great bonus room. Enjoy resort style living in the outdoor spaces complete with jacuzzi, 4 separate sitting areas, 2 gas firepits, custom built-in BBQ with seated bar, large grassy area and putting green. Award winning schools, 5 star resorts, a mile to Salt Creek Beach, nearby Dana Point Harbor and just minutes from Laguna Beach. Welcome Home!
Location
State CA
County Orange
Area Lnslt - Salt Creek
Rooms
Main Level Bedrooms 1
Interior
Interior Features Ceiling Fan(s), Cathedral Ceiling(s), Granite Counters, High Ceilings, Open Floorplan, Stone Counters, Recessed Lighting, Two Story Ceilings, Bedroom on Main Level, Walk-In Closet(s)
Heating Central
Cooling Central Air
Flooring Carpet, Wood
Fireplaces Type Family Room, Outside
Fireplace Yes
Appliance Built-In Range, Barbecue, Dishwasher, Gas Cooktop, Gas Oven, Ice Maker, Microwave, Refrigerator, Water Softener, Water To Refrigerator
Laundry Inside, Laundry Room
Exterior
Exterior Feature Barbecue, Fire Pit
Parking Features Door-Multi, Direct Access, Driveway Level, Garage Faces Front, Garage, Garage Door Opener, Paved
Garage Spaces 3.0
Garage Description 3.0
Fence Block
Pool None
Community Features Gutter(s), Street Lights, Suburban, Sidewalks
Utilities Available Cable Connected, Electricity Connected, Natural Gas Connected, Sewer Connected, Water Connected
Amenities Available Maintenance Grounds
View Y/N Yes
View Catalina, City Lights, Coastline, Neighborhood, Ocean, Panoramic, Water
Roof Type Composition
Porch Concrete, Open, Patio
Attached Garage Yes
Total Parking Spaces 3
Private Pool No
Building
Lot Description 0-1 Unit/Acre
Story Two
Entry Level Two
Sewer Public Sewer
Water Public
Architectural Style Contemporary
Level or Stories Two
New Construction No
Schools
Elementary Schools John Malcom
Middle Schools Niguel Hills
High Schools Dana Hills
School District Capistrano Unified
Others
HOA Name San Marin / Seaview
Senior Community No
Tax ID 67257141
Acceptable Financing Cash, Cash to Existing Loan, Cash to New Loan, Conventional
Listing Terms Cash, Cash to Existing Loan, Cash to New Loan, Conventional
Financing Cash
Special Listing Condition Standard
Read Less
Want to know what your home might be worth? Contact us for a FREE valuation!

Our team is ready to help you sell your home for the highest possible price ASAP

Bought with Arne DeWitt • RE/MAX Select One






