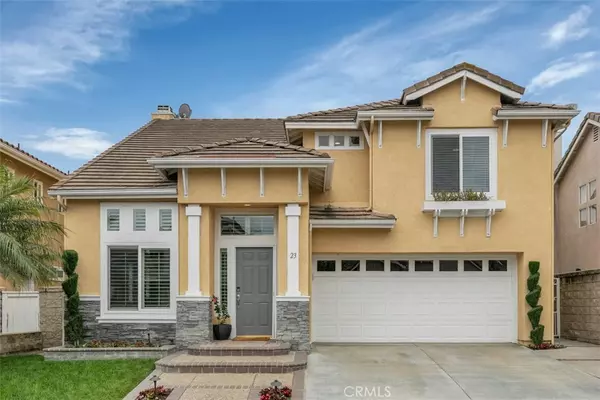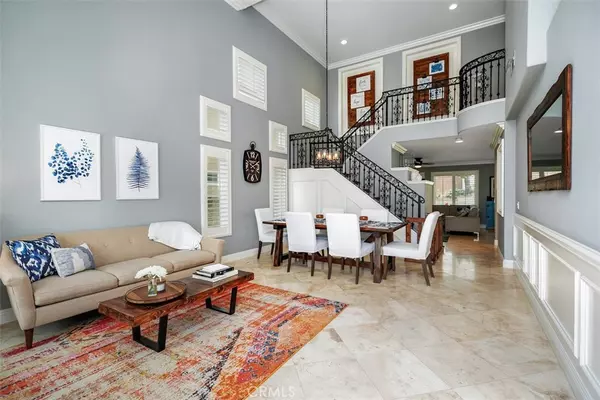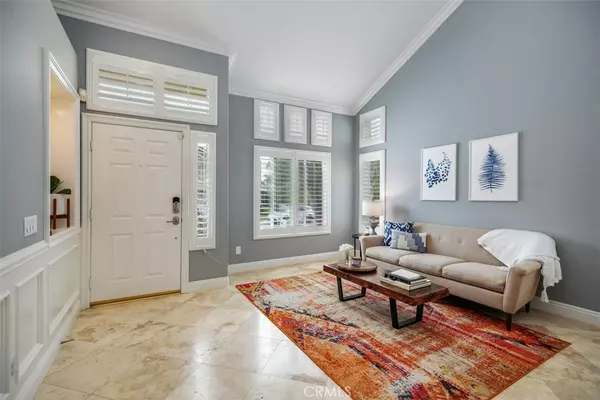$1,052,888
$899,900
17.0%For more information regarding the value of a property, please contact us for a free consultation.
23 Chestnut DR Aliso Viejo, CA 92656
3 Beds
3 Baths
1,822 SqFt
Key Details
Sold Price $1,052,888
Property Type Single Family Home
Sub Type Single Family Residence
Listing Status Sold
Purchase Type For Sale
Square Footage 1,822 sqft
Price per Sqft $577
Subdivision Pacific Grove (Pg)
MLS Listing ID OC21116725
Sold Date 07/06/21
Bedrooms 3
Full Baths 2
Half Baths 1
Condo Fees $111
Construction Status Turnkey
HOA Fees $37/qua
HOA Y/N Yes
Year Built 1993
Lot Size 4,356 Sqft
Property Description
Nestled in the highly desirable Pacific Grove community, this turnkey beauty on an expansive and oversized lot is definitely what you've been waiting for. This one of a kind residence offers the finest designer details, including travertine and wood flooring throughout, upgraded windows with plantation shutters, newly renovated bathrooms and a backyard that will delight any entertainer. Light and bright layout offering 3 bedrooms that include a massive master retreat complete with its own cozy fireplace. Relax and recharge in your gorgeous backyard with a newly installed alumawood patio cover and a 5-hole putting green. Don't miss this fantastic opportunity to own this prime Aliso Viejo home. Walking distance to award-winning Canyon Vista Elementary, multiple parks, town center and much more.
Location
State CA
County Orange
Area Av - Aliso Viejo
Interior
Interior Features Ceiling Fan(s), High Ceilings, Open Floorplan, All Bedrooms Up
Heating Central
Cooling Central Air
Flooring Stone, Wood
Fireplaces Type Family Room, Master Bedroom
Fireplace Yes
Appliance Dishwasher, Gas Oven, Gas Range, Microwave, Water Softener, Water To Refrigerator, Water Heater
Laundry Inside, Upper Level
Exterior
Parking Features Direct Access, Driveway, Garage
Garage Spaces 2.0
Garage Description 2.0
Fence Good Condition
Pool None
Community Features Biking, Curbs, Gutter(s), Hiking, Storm Drain(s), Street Lights, Sidewalks
Utilities Available Cable Connected, Electricity Connected, Natural Gas Connected, Sewer Connected, Water Connected
Amenities Available Playground, Pets Allowed, Trail(s)
View Y/N No
View None
Roof Type Tile
Accessibility Safe Emergency Egress from Home
Porch Concrete, Covered
Attached Garage Yes
Total Parking Spaces 2
Private Pool No
Building
Lot Description 0-1 Unit/Acre
Story 2
Entry Level Two
Foundation Slab
Sewer Sewer Tap Paid
Water Public
Level or Stories Two
New Construction No
Construction Status Turnkey
Schools
Middle Schools Don Juan Avila
High Schools Aliso Niguel
School District Capistrano Unified
Others
HOA Name AVCA
Senior Community No
Tax ID 63217306
Acceptable Financing Cash, Cash to New Loan, Conventional, FHA, VA Loan
Listing Terms Cash, Cash to New Loan, Conventional, FHA, VA Loan
Financing Conventional
Special Listing Condition Standard
Read Less
Want to know what your home might be worth? Contact us for a FREE valuation!

Our team is ready to help you sell your home for the highest possible price ASAP

Bought with Stuart Gavan • Redfin






