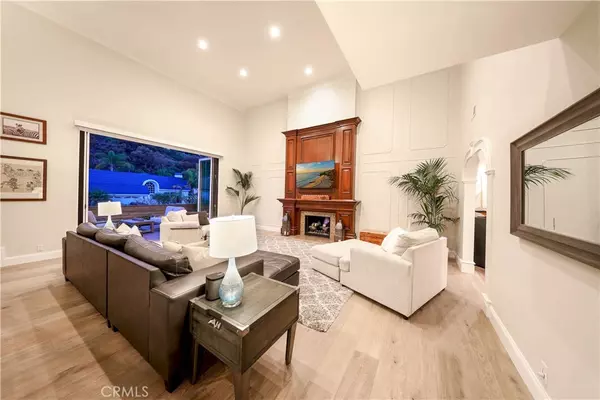$2,280,000
$1,950,000
16.9%For more information regarding the value of a property, please contact us for a free consultation.
27011 Calle Esperanza San Juan Capistrano, CA 92675
4 Beds
3 Baths
3,490 SqFt
Key Details
Sold Price $2,280,000
Property Type Single Family Home
Sub Type Single Family Residence
Listing Status Sold
Purchase Type For Sale
Square Footage 3,490 sqft
Price per Sqft $653
Subdivision Meredith Canyon (Mc)
MLS Listing ID OC21117030
Sold Date 07/01/21
Bedrooms 4
Full Baths 3
Condo Fees $124
Construction Status Updated/Remodeled
HOA Fees $124/mo
HOA Y/N Yes
Year Built 1976
Lot Size 0.279 Acres
Property Description
Imagine spending relaxing afternoons poolside with a world-class oceanview right in your own backyard! Carefully designed and remodeled less than 2 years ago, this expansive backyard showcases Twin Eagle top of the line appliances which includes a beer tap, refrigerator, range with griddle, BBQ, sink, warmer combo, pizza oven, Sonos outdoor sound system, and an outdoor Full Sun TV. Next to the oversized BBQ bar you will find a modern sleek pool and hot tub with new pool heater, plus a conveniently located outdoor shower. An inviting large fire pit completes this entertainer's dream backyard. As you enter the front door, you are met with an open and bright great room with a fireplace and a newly installed panoramic door that opens up to a renovated front patio. The first floor includes an updated kitchen with center island and an open floor plan leading to the family room. A formal dining room ready for holiday gatherings. A guest room and full bathroom conveniently located downstairs, with doors that lead to the backyard. An organized 3-car garage with new epoxy flooring and built in storage. All new hardwood floors throughout. A new A/C unit. Newly painted interior and exterior. Upstairs you will find a spacious master bedroom with fireplace and a large private balcony overlooking beautiful ocean views. A perfect place to have your morning coffee! Master bathroom includes a bathtub with views of the ocean, a walk in closet and double vanity. Upstairs has two additional bedrooms and full bathroom. The incredible views and breathtaking backyard cannot be understated or experienced fully through pictures. Come tour this truly special home and you will not be disappointed. To see a VIDEO please go to: https://youtu.be/TwyKyyxhAYs
Location
State CA
County Orange
Area Js - San Juan South
Rooms
Main Level Bedrooms 1
Interior
Interior Features Wet Bar, Built-in Features, Balcony, Ceiling Fan(s), Cathedral Ceiling(s), High Ceilings, In-Law Floorplan, Open Floorplan, Recessed Lighting, Storage, Two Story Ceilings, Bar, Bedroom on Main Level, Primary Suite, Walk-In Closet(s)
Heating Central
Cooling Central Air
Flooring Tile, Wood
Fireplaces Type Gas Starter, Great Room, Primary Bedroom
Fireplace Yes
Appliance 6 Burner Stove, Built-In Range, Convection Oven, Double Oven, Dishwasher, Freezer, Disposal, Gas Range, Refrigerator
Laundry Washer Hookup, Electric Dryer Hookup, Inside, Laundry Room
Exterior
Parking Features Door-Multi, Driveway, Garage, Paved
Garage Spaces 3.0
Garage Description 3.0
Fence Excellent Condition, Glass, Wood
Pool Heated, In Ground, Private
Community Features Biking, Gutter(s), Hiking, Street Lights, Suburban, Sidewalks, Park
Amenities Available Trail(s)
View Y/N Yes
View Canyon, Ocean
Accessibility Safe Emergency Egress from Home, Accessible Doors
Porch Concrete, Deck, Enclosed, Front Porch, Open, Patio
Attached Garage Yes
Total Parking Spaces 6
Private Pool Yes
Building
Lot Description Back Yard, Front Yard, Garden, Landscaped, Level, Near Park, Sprinkler System
Story 2
Entry Level Two
Sewer Public Sewer, Sewer Tap Paid
Water Public
Architectural Style Custom
Level or Stories Two
New Construction No
Construction Status Updated/Remodeled
Schools
Elementary Schools Palisades
Middle Schools Shorecliff
High Schools San Juan Hills
School District Capistrano Unified
Others
HOA Name Meredith Canyon Community
Senior Community No
Tax ID 67514303
Acceptable Financing Cash to New Loan
Listing Terms Cash to New Loan
Financing Cash to Loan
Special Listing Condition Standard
Read Less
Want to know what your home might be worth? Contact us for a FREE valuation!

Our team is ready to help you sell your home for the highest possible price ASAP

Bought with Florence O'Young • IRN Realty






