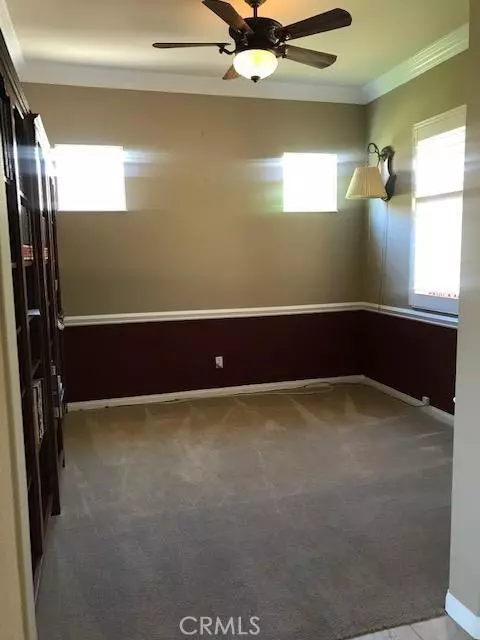$325,000
$350,000
7.1%For more information regarding the value of a property, please contact us for a free consultation.
10593 Lanigan RD Apple Valley, CA 92308
2 Beds
3 Baths
2,236 SqFt
Key Details
Sold Price $325,000
Property Type Single Family Home
Sub Type Single Family Residence
Listing Status Sold
Purchase Type For Sale
Square Footage 2,236 sqft
Price per Sqft $145
MLS Listing ID 514870
Sold Date 09/18/19
Bedrooms 2
Full Baths 2
Half Baths 1
Condo Fees $194
HOA Fees $194
HOA Y/N Yes
Year Built 2006
Lot Size 6,534 Sqft
Property Description
Wonderful opportunity to own and live in desirable Sun City Apple Valley. Better than new Sequoia model located ON the golf course and a short walk to the 28,000 sq.ft. State-of-the-art Aspen Clubhouse, the heart of this active lifestyle 55+community. An incredible array of amenities is yours to explore. With all improvements in place and top quality upgrades, this home is move-in ready for your immediate enjoyment. The many quality features include tile flooring, plantation shutters, ceiling fan, crown molding, Alum-A-Wood@ patio cover, wrought iron fencing, low maintenance landscaping, Corian counter-tops, island work center, interior laundry with sink & storage, new living-room carpet and so much more! # of RV Spaces: 0 Special Features: BN,,,PTRY,TS,POOL,CLUB,SPA,TENN,GYM,OSM,GOLF Lot Location Type: On Golf Course Pool Features: Common Pool Special Features: Cable TV,Garage Door Opener, Underground Util: # of Attached Spaces: 3 # of Detached Spaces: 0
Location
State CA
County San Bernardino
Zoning Residential 1
Interior
Heating Forced Air, Natural Gas
Cooling Central Air
Flooring See Remarks, Tile
Fireplaces Type Gas Starter, Living Room
Fireplace Yes
Appliance Double Oven, Dishwasher, Disposal, Gas Water Heater, Microwave, Oven, Range, Refrigerator
Laundry Gas Dryer Hookup, Inside, Laundry Room
Exterior
Garage Spaces 3.0
Garage Description 3.0
Fence Vinyl, Wrought Iron
Utilities Available Sewer Available, Sewer Connected
Amenities Available Fitness Center
View Y/N Yes
View Golf Course, Mountain(s)
Roof Type Tile
Porch Covered
Attached Garage Yes
Total Parking Spaces 6
Building
Lot Description Drip Irrigation/Bubblers, Sprinklers In Rear, Sprinklers In Front
Story 1
Water Private
Others
HOA Name Del Webb
Senior Community Yes
Tax ID 0434861360000
Acceptable Financing Cash, Cash to New Loan
Listing Terms Cash, Cash to New Loan
Special Listing Condition Standard
Read Less
Want to know what your home might be worth? Contact us for a FREE valuation!

Our team is ready to help you sell your home for the highest possible price ASAP

Bought with Vincent Lombardi • Hamilton Landon Real Estate





