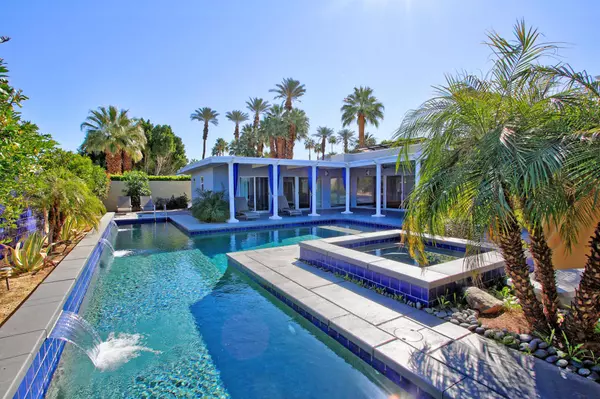$745,000
$765,000
2.6%For more information regarding the value of a property, please contact us for a free consultation.
75424 Montecito DR Indian Wells, CA 92210
4 Beds
4 Baths
2,649 SqFt
Key Details
Sold Price $745,000
Property Type Single Family Home
Sub Type Single Family Residence
Listing Status Sold
Purchase Type For Sale
Square Footage 2,649 sqft
Price per Sqft $281
Subdivision Not Applicable-1
MLS Listing ID 219039733DA
Sold Date 09/30/20
Bedrooms 4
Full Baths 3
Three Quarter Bath 1
Condo Fees $60
Construction Status Updated/Remodeled
HOA Fees $5/ann
HOA Y/N Yes
Year Built 1963
Lot Size 10,018 Sqft
Property Description
HUGE PRICE REDUCTION! This one-of-a-kind remodelled view property offers midcentury style at an upscale Indian Wells address! Built in 1963, and brought back to life by its current owners, this gem boasts many unique features, including: a purchased whole-house solar system (providing a credit of around $700 per year); fire-proof roof with 4 layers of insulation; 4 bedrooms with en suites; designer porcelain tile throughout; massive Great Room with glass-filled fireplace and surround sound; front garden with drought-tolerant specimen plants; gourmet kitchen with slab granite counters, breakfast bar, massive pantry, Bosch Refrigerator, Cooktop, Oven and Dishwasher and Z-Line exhaust hood; LG Washer and Dryer in separate Laundry Room; and designer ceiling fans throughout the home. One of the bedrooms, which has done double-duty as a gym, is equipped with a murphy bed. Master Bath and closet boast new cabinets, and Master Bath has new tile and glass shower enclosure. The saltwater pool (a combo lap pool/standard pool) and spa provide a focal point for the whole house, and each is equipped with Pentair variable speed pumps. Call to see this beauty today!
Location
State CA
County Riverside
Area 325 - Indian Wells
Zoning R-1
Interior
Interior Features Breakfast Bar, Built-in Features, Separate/Formal Dining Room, High Ceilings, Open Floorplan, Recessed Lighting, Storage, Wired for Sound, Bedroom on Main Level, Main Level Primary, Multiple Primary Suites, Primary Suite, Walk-In Closet(s)
Heating Central, Forced Air, Natural Gas
Cooling Central Air
Flooring Tile
Fireplaces Type Dining Room, Gas Starter, Living Room, Multi-Sided, See Through
Fireplace Yes
Appliance Dishwasher, Disposal, Gas Water Heater, Refrigerator, Range Hood, Self Cleaning Oven, Water To Refrigerator, Water Heater
Laundry Laundry Room
Exterior
Exterior Feature Rain Gutters
Parking Features Direct Access, Driveway, Garage, Garage Door Opener, Side By Side
Garage Spaces 2.0
Garage Description 2.0
Fence Block, Wrought Iron
Pool Black Bottom, Electric Heat, In Ground, Lap, Pebble, Salt Water, Waterfall
Amenities Available Other
View Y/N Yes
View Mountain(s), Trees/Woods
Roof Type Elastomeric,Foam,Fire Proof
Porch Concrete, Covered
Attached Garage Yes
Total Parking Spaces 4
Private Pool Yes
Building
Lot Description Back Yard, Drip Irrigation/Bubblers, Front Yard, Landscaped, Paved, Rectangular Lot, Ranch, Sprinkler System, Yard
Story 1
Entry Level One
Foundation Slab
Level or Stories One
New Construction No
Construction Status Updated/Remodeled
Others
HOA Name Rancho Palmeras Estates
Senior Community No
Tax ID 633042007
Acceptable Financing Cash, Cash to New Loan, Conventional, FHA, VA Loan
Green/Energy Cert Solar
Listing Terms Cash, Cash to New Loan, Conventional, FHA, VA Loan
Financing VA
Special Listing Condition Standard
Read Less
Want to know what your home might be worth? Contact us for a FREE valuation!

Our team is ready to help you sell your home for the highest possible price ASAP

Bought with Rick Eisenhart • California Lifestyle Realty






