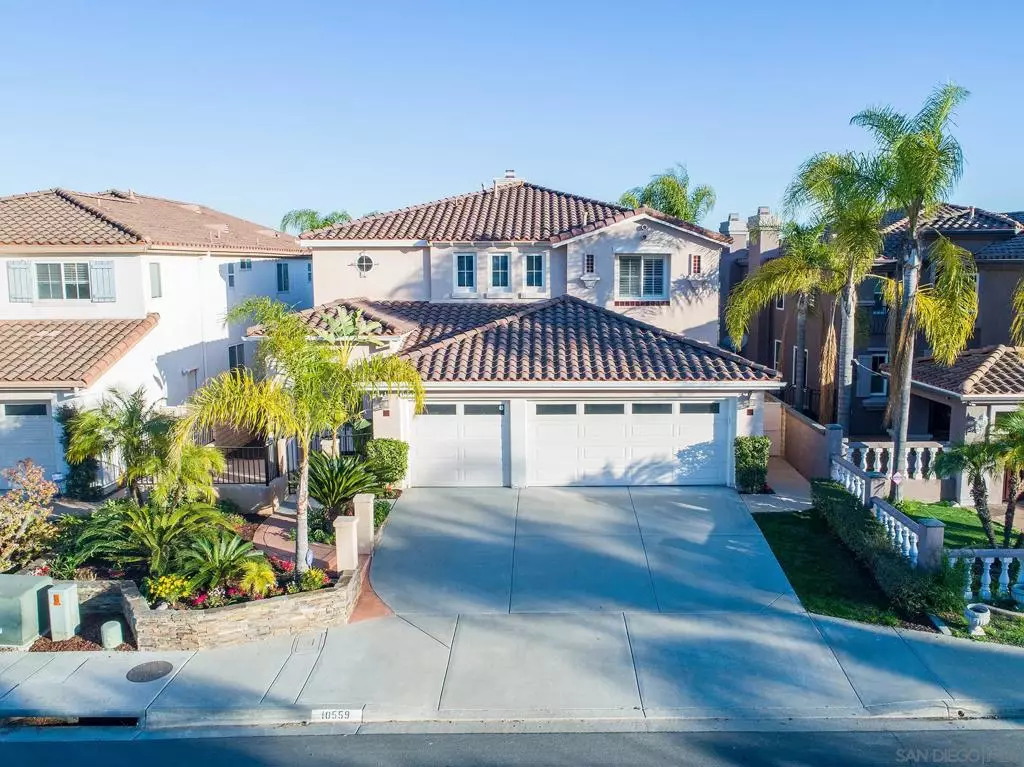$1,465,000
$1,349,000
8.6%For more information regarding the value of a property, please contact us for a free consultation.
10559 Harvest View Way San Diego, CA 92128
5 Beds
4 Baths
3,073 SqFt
Key Details
Sold Price $1,465,000
Property Type Single Family Home
Sub Type Single Family Residence
Listing Status Sold
Purchase Type For Sale
Square Footage 3,073 sqft
Price per Sqft $476
Subdivision Sabre Spr
MLS Listing ID 210005671
Sold Date 04/08/21
Bedrooms 5
Full Baths 3
Half Baths 1
Condo Fees $48
HOA Fees $48
HOA Y/N Yes
Year Built 2000
Property Description
Stunning 5 bedroom house with plenty of upgrades. Located at the open end of a cul de sac in Saber Springs. The house is located on the top of a hill with panoramic view. It feratures a custom designed slated pool with three water falls. There is one bedroom with one full bethroom on the first floor as well as a half bath. The down stairs has beautiful travertine flooring throughtout and the second floor has hardwood floors. There are upgraded shutters throughout the house and a custom closet organizer in every bedroom. There is a jacuzzi bathtub in the master bathroom and a balcony to enjoy the beautiful view. The upstairs also has three additional bedrooms. There is a gourmet kitchen with granite countertops and a large center island. The kitchen has oven, a brand new dishwasher. There is a tankless water heater in the large 3 car garage. Stunning 5 bedroom house with plenty of upgrades. Located at the open end of a cul de sac in Saber Springs. The house is located on the top of a hill with panoramic view. It feratures a custom designed slated pool with three water falls. There is one bedroom with one full bethroom on the first floor as well as a half bath. The down stairs has beautiful travertine flooring throughtout and the second floor has hardwood floors. There are upgraded shutters throughout the house and a custom closet organizer in every bedroom. There is a jacuzzi bathtub in the master bathroom and a balcony to enjoy the beautiful view. The upstairs also has three additional bedrooms. There is a gourmet kitchen with granite countertops and a large center island. The kitchen has oven, brand new dishwasher. There is a tankless water heater in the large 3 car garage. Equipment: Garage Door Opener, Range/Oven Other Fees: 0 Sewer: Sewer Connected
Location
State CA
County San Diego
Area 92128 - Rancho Bernardo
Zoning R1
Interior
Interior Features Bedroom on Main Level, Walk-In Closet(s)
Heating None, See Remarks
Cooling Central Air
Fireplace No
Appliance Counter Top, Dishwasher, Gas Cooking, Disposal, Microwave, Vented Exhaust Fan
Laundry Laundry Room, See Remarks
Exterior
Parking Features Driveway
Garage Spaces 3.0
Garage Description 3.0
Pool In Ground, Private
Amenities Available Other
Roof Type See Remarks
Attached Garage Yes
Total Parking Spaces 6
Private Pool Yes
Building
Story 2
Entry Level Two
Level or Stories Two
Others
HOA Name Sabre Spring South
Senior Community No
Tax ID 3164601800
Acceptable Financing Cash, Conventional
Listing Terms Cash, Conventional
Financing Conventional
Read Less
Want to know what your home might be worth? Contact us for a FREE valuation!

Our team is ready to help you sell your home for the highest possible price ASAP

Bought with Jesse Zagorsky • Live Love San Diego Homes






