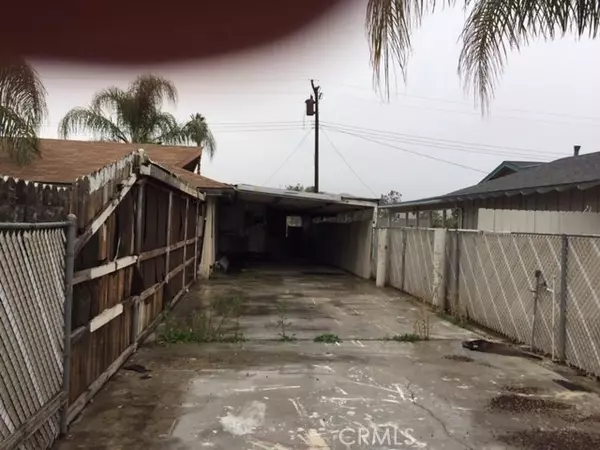$320,000
$320,000
For more information regarding the value of a property, please contact us for a free consultation.
12364 Pascal AVE Grand Terrace, CA 92313
3 Beds
2 Baths
1,347 SqFt
Key Details
Sold Price $320,000
Property Type Single Family Home
Sub Type Single Family Residence
Listing Status Sold
Purchase Type For Sale
Square Footage 1,347 sqft
Price per Sqft $237
MLS Listing ID EV19013133
Sold Date 04/19/19
Bedrooms 3
Full Baths 1
Three Quarter Bath 1
Construction Status Repairs Cosmetic
HOA Y/N No
Year Built 1962
Lot Size 8,001 Sqft
Property Description
If you or your spouse likes to fix things this is the house for you. This quaint single story 3 bedroom, 1 & 3/4 bath 1347 sq ft home on an 8,000 sq ft lot built in 1962 needs a little TLC. The large RV storage area has parking or fixing boats, off road toys, & includes an out building/workshop.
Welcome to Grand Terrace where everyone is community minded, a small town mentality right here in Southern California. Close to (LLUMC) Loma Linda University Medical Center, Arrowhead Regional Hospital, and the VA Hospital. Centrally located at the apex of the 10 Freeway and the 215 Freeway near the 60 freeway you can get anywhere from here quickly and easily.
Plenty of room for parking: 2 car garages and 4 cars parking in the huge drive way and 6 cars parking in the RV storage area, a total of 12 off street parking spaces.
The back yard is perfect for the gardener in you with its spacious dirt area, orange trees, and a garden shed for additional storage.
There is plenty of room to entertain in this large open living room. The natural sunlight beams thru the wide front windows. The galley kitchen is roomy enough for 2 cooks and still has a full-size dining area. 2 large bedrooms plus the master bedroom makes this the perfect family home.
Here the schools are top notch. The new GTHS is just a 10 minute walk and the elementary and middle schools are even closer.
Don't miss out on an opportunity to live in this amazing community of Grand Terrace.
Location
State CA
County San Bernardino
Area 266 - Grand Terrace
Rooms
Other Rooms Outbuilding, Shed(s), Workshop
Main Level Bedrooms 3
Interior
Interior Features Ceiling Fan(s), Eat-in Kitchen, Laminate Counters, Tile Counters, Unfurnished, All Bedrooms Down, Bedroom on Main Level, Main Level Primary, Workshop
Heating Central, Natural Gas, Wall Furnace
Cooling Wall/Window Unit(s)
Flooring Carpet, Tile, Vinyl
Fireplaces Type None
Fireplace No
Appliance Dishwasher, Gas Oven, Gas Range
Laundry Common Area, Washer Hookup, Gas Dryer Hookup, Laundry Room
Exterior
Exterior Feature Kennel
Parking Features Concrete, Door-Multi, Driveway Level, Driveway, Garage Faces Front, Garage, RV Access/Parking, On Street, Uncovered
Garage Spaces 2.0
Carport Spaces 2
Garage Description 2.0
Fence Average Condition, Chain Link, Wood
Pool None
Community Features Curbs, Gutter(s)
Utilities Available Cable Available, Electricity Connected, Phone Available, Sewer Connected
View Y/N Yes
View Meadow, Neighborhood
Roof Type Composition
Accessibility Safe Emergency Egress from Home, Parking, Accessible Doors, Accessible Hallway(s)
Porch Covered, Front Porch
Attached Garage Yes
Total Parking Spaces 8
Private Pool No
Building
Lot Description Back Yard, Front Yard, Lawn, Street Level, Yard
Faces East
Story 1
Entry Level One
Foundation Slab
Sewer Public Sewer
Water Other
Architectural Style Ranch
Level or Stories One
Additional Building Outbuilding, Shed(s), Workshop
New Construction No
Construction Status Repairs Cosmetic
Schools
School District Colton Unified
Others
Senior Community No
Tax ID 1167251290000
Security Features Carbon Monoxide Detector(s),Smoke Detector(s)
Acceptable Financing Cash, Cash to New Loan, Conventional, FHA
Listing Terms Cash, Cash to New Loan, Conventional, FHA
Financing Cash to Loan
Special Listing Condition Probate Listing
Read Less
Want to know what your home might be worth? Contact us for a FREE valuation!

Our team is ready to help you sell your home for the highest possible price ASAP

Bought with Arturo Martinez • Executive Capital Group, Inc.






