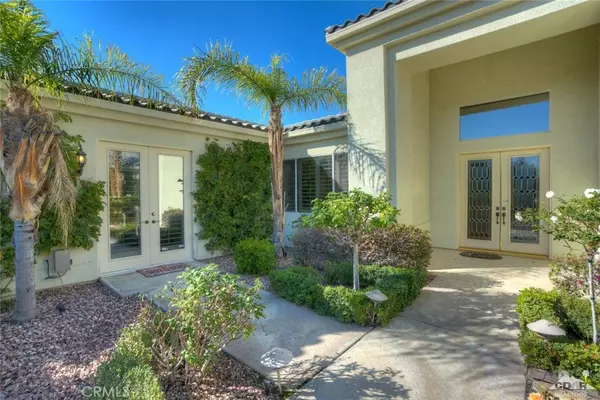$770,000
$795,000
3.1%For more information regarding the value of a property, please contact us for a free consultation.
40 Scarborough WAY Rancho Mirage, CA 92270
5 Beds
6 Baths
4,355 SqFt
Key Details
Sold Price $770,000
Property Type Single Family Home
Sub Type Single Family Residence
Listing Status Sold
Purchase Type For Sale
Square Footage 4,355 sqft
Price per Sqft $176
Subdivision Victoria Falls
MLS Listing ID 219001895DA
Sold Date 03/29/19
Bedrooms 5
Full Baths 5
Half Baths 1
Condo Fees $300
HOA Fees $300/mo
HOA Y/N Yes
Year Built 2000
Lot Size 0.400 Acres
Property Description
Luxury awaits your arrival in this Rancho Mirage property located in the gated community of Victoria Falls. The Regent floor plan, with an attached casita, offers 4,355sf, 5 bedrooms, 5.5 bathrooms, an elegant columned entry foyer, glass entry doors, granite kitchen, living room with sunken wet bar and fireplace, dining room, family room with fireplace and built-in cabinetry and built-in sound system. The master suite features a fireplace, huge walk-in closet, soaking tub and direct access to the covered patio. This magnificent home sits on an oversized lot at the end of a cul-de-sac and is entered through a lovely private courtyard with fire water feature and beautiful landscaping. The rear yard is a perfect retreat and is beautifully accented by lush landscaping, custom waterfall and built-in BBQ. The fresh pebble tec salt water pool and elevated spa has been positioned to take advantage of the southern sunshine. This home is sure to provide endless entertainment and enjoyment.
Location
State CA
County Riverside
Area 321 - Rancho Mirage
Rooms
Other Rooms Guest House Attached
Interior
Flooring Carpet, Tile
Fireplaces Type Family Room, Living Room, Primary Bedroom, See Remarks
Fireplace Yes
Exterior
Garage Spaces 3.0
Garage Description 3.0
Pool Electric Heat, In Ground, Pebble
Amenities Available Controlled Access
View Y/N No
Attached Garage Yes
Total Parking Spaces 3
Private Pool Yes
Building
Story One
Entry Level One
Level or Stories One
Additional Building Guest House Attached
New Construction No
Others
Senior Community No
Tax ID 676470071
Acceptable Financing Cash, Cash to New Loan
Listing Terms Cash, Cash to New Loan
Financing Conventional
Special Listing Condition Standard
Read Less
Want to know what your home might be worth? Contact us for a FREE valuation!

Our team is ready to help you sell your home for the highest possible price ASAP

Bought with LETICIA ARTEAGA • KELLER WILLIAMS RIVERSIDE CENT






