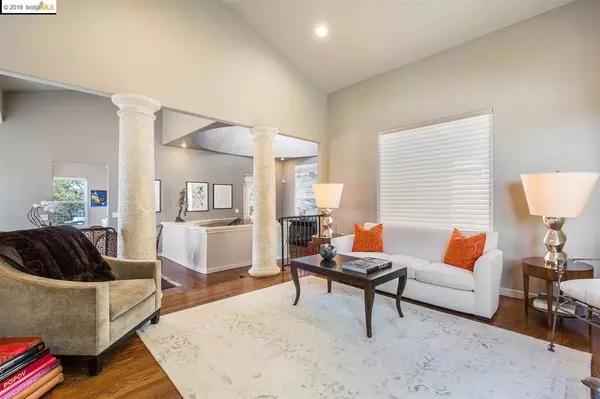$1,330,000
$1,385,000
4.0%For more information regarding the value of a property, please contact us for a free consultation.
6737 Elverton Dr Oakland, CA 94611
4 Beds
4 Baths
2,977 SqFt
Key Details
Sold Price $1,330,000
Property Type Single Family Home
Sub Type Single Family Residence
Listing Status Sold
Purchase Type For Sale
Square Footage 2,977 sqft
Price per Sqft $446
Subdivision Montclair Hills
MLS Listing ID 40876601
Sold Date 10/11/19
Bedrooms 4
Full Baths 3
Half Baths 1
HOA Y/N No
Year Built 2000
Lot Size 0.440 Acres
Property Description
Dramatic contemporary with enchanting bay and canyon views. Beautifully appointed living room and graceful dining room. Generous kitchen answers every need, with Dacor, Thermador, and Bosch appliances; sleek stone counters and eating bar; high-end cabinetry; and a marvelous balcony for dining al fresco and soaking in the view. The kitchen opens to a handsome family room with fireplace. Steps away to the den and half-bath. All bedrooms and bathrooms are all on the same level one flight down, adding simplicity and elegance to this hillside showcase. A sumptuous master suite includes a private balcony and a swank designer closet. A second suite is perfect for guests. Zip up the hill from Montclair in minutes and pull into a showroom quality garage. This posh retreat pulls you away from the city and steeps you in refined comfort. Close to Huckleberry, Sibley, and Redwood Parks. Views: Downtown
Location
State CA
County Alameda
Interior
Heating Forced Air, Natural Gas
Flooring Carpet, Wood
Fireplaces Type Family Room, Living Room, Wood Burning
Fireplace Yes
Appliance Gas Water Heater, Dryer, Washer
Exterior
Parking Features Garage, Garage Door Opener
Garage Spaces 2.0
Garage Description 2.0
Pool None
View Y/N Yes
View Bay, Canyon
Roof Type Shingle
Accessibility None
Attached Garage Yes
Total Parking Spaces 2
Private Pool No
Building
Lot Description Sloped Down
Story Two
Entry Level Two
Sewer Shared Septic
Architectural Style Contemporary
Level or Stories Two
Others
Tax ID 48G744633
Acceptable Financing Cash, Conventional
Listing Terms Cash, Conventional
Read Less
Want to know what your home might be worth? Contact us for a FREE valuation!

Our team is ready to help you sell your home for the highest possible price ASAP

Bought with CHET GOHD • COMPASS






