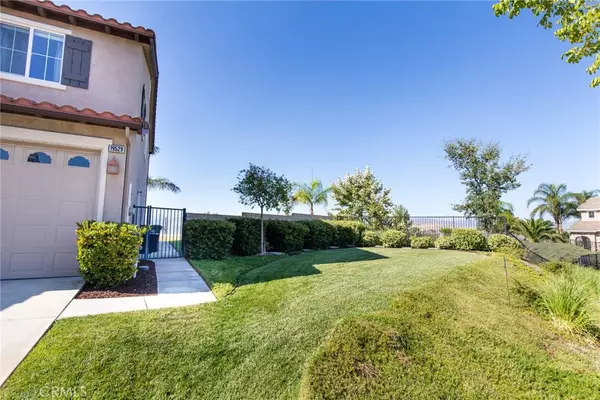$680,000
$699,000
2.7%For more information regarding the value of a property, please contact us for a free consultation.
19529 Ellis Henry CT Newhall, CA 91321
4 Beds
3 Baths
2,508 SqFt
Key Details
Sold Price $680,000
Property Type Single Family Home
Sub Type Single Family Residence
Listing Status Sold
Purchase Type For Sale
Square Footage 2,508 sqft
Price per Sqft $271
Subdivision Canyon Gate (Cynga)
MLS Listing ID SR19202970
Sold Date 10/16/19
Bedrooms 4
Full Baths 3
Condo Fees $199
Construction Status Turnkey
HOA Fees $199/mo
HOA Y/N Yes
Year Built 2005
Lot Size 7,021 Sqft
Property Description
Gorgeous VIEW home in a private and GATED community, at the end of a cul de sac, with 4 bedrooms, office (could be used as a 5th bedroom as there is a closet space be used as an office nook), 3 baths, and 2,508 sq. ft. of living space. Featuring a dramatic entry, vaulted ceilings, tile floors, formal living room, downstairs office, and a formal dining room, this home has appeal for days. The kitchen has cherry cabinets, granite counters, tons of counter space, a center island with seating area, an eat in dining area, and entry to the inside downstairs laundry room and direct access 3 car garage. The kitchen also overlooks a great room w/fireplace, media niche, and windows looking out into the backyard. Upstairs are 4 bedrooms, including the amazing master suite with tray ceilings, views over the valley from the master bedroom windows, and a master bathroom with double sinks, a vanity/makeup area, separate tub/shower, and 2 walk-in closets. Outside is where this property really shines with an oversized front yard, privacy on the right hand side with no neighbor, and the picture perfect backyard with sweeping panoramic views from almost every angle. The community also has a beautiful pool and spa area, and with access to the freeway only 2 minutes away, this home is a perfect choice for commuters to the LA and AV area.
Location
State CA
County Los Angeles
Area New4 - Newhall 4
Zoning SCUR2
Rooms
Main Level Bedrooms 4
Interior
Interior Features Tray Ceiling(s), Granite Counters, High Ceilings, Open Floorplan, Recessed Lighting, Bedroom on Main Level, Walk-In Closet(s)
Heating Central
Cooling Central Air
Flooring Carpet, Tile
Fireplaces Type Living Room
Fireplace Yes
Appliance Dishwasher, Gas Cooktop, Disposal, Microwave
Laundry Inside, In Kitchen, Laundry Room
Exterior
Parking Features Concrete, Direct Access, Door-Single, Driveway, Garage Faces Front, Garage
Garage Spaces 3.0
Garage Description 3.0
Pool Association
Community Features Storm Drain(s), Street Lights, Sidewalks
Amenities Available Pool, Spa/Hot Tub
View Y/N Yes
View Hills, Mountain(s), Neighborhood, Panoramic
Roof Type Spanish Tile
Attached Garage Yes
Total Parking Spaces 3
Private Pool No
Building
Lot Description Back Yard, Cul-De-Sac, Front Yard, Sprinklers In Rear, Sprinklers In Front, Lawn, Landscaped, Sprinklers Timer, Sprinkler System, Yard
Story 2
Entry Level Two
Sewer Public Sewer
Water Public
Level or Stories Two
New Construction No
Construction Status Turnkey
Schools
School District William S. Hart Union
Others
HOA Name Canyon Gate HOA
Senior Community No
Tax ID 2842037038
Acceptable Financing Cash, Cash to New Loan, Conventional, FHA 203(b), VA Loan
Listing Terms Cash, Cash to New Loan, Conventional, FHA 203(b), VA Loan
Financing Conventional
Special Listing Condition Standard
Read Less
Want to know what your home might be worth? Contact us for a FREE valuation!

Our team is ready to help you sell your home for the highest possible price ASAP

Bought with Harry Hwang • Harry Hwang






