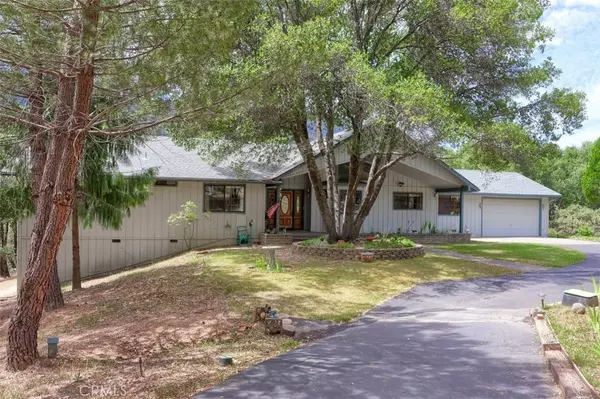$400,000
$399,900
For more information regarding the value of a property, please contact us for a free consultation.
37768 Charnal CIR Oakhurst, CA 93644
3 Beds
3 Baths
2,489 SqFt
Key Details
Sold Price $400,000
Property Type Single Family Home
Sub Type Single Family Residence
Listing Status Sold
Purchase Type For Sale
Square Footage 2,489 sqft
Price per Sqft $160
MLS Listing ID FR19229002
Sold Date 11/18/19
Bedrooms 3
Full Baths 2
Half Baths 1
Construction Status Turnkey
HOA Y/N No
Year Built 1988
Lot Size 2.500 Acres
Property Description
Custom built Advanced home with 3 BDs & 2.5 BA! From the paved circular driveway you'll see this wonderful home for the first time & start thinking of the possibilities! The deep front porch & front yard landscaping are just the beginning of your adventure. Spacious living room with propane hearth stove & great windows to look out over your back yard leads to your formal dining room with more windows. The kitchen offers a breakfast bar, lots of counter space & built-in appliances. There's even a great view window at the sink to watch the deer walking through your yard as you wash dishes! The laundry room & half bath are conveniently just steps away from the kitchen & the den is just on the other side making it perfect for cozy movie or fun poker nights. The BDs are spacious & there is a huge guest BA with lots of vanity space & a walk-in shower. Lots of storage space in the hall closets. The huge master BD offers his & hers closets with master BA & walk-in shower with separate soaking tub. The most relaxing spot is the covered back deck! Where you can enjoy the full mountain views & your yard with large Oak trees & Manzanita! The 2 car garage is attached & there is plenty of paved parking space for friends when you entertain & a RV set-up! Located on a quiet cul-de-sac but just 5 minutes to Oakhurst for shopping or 5 minutes to Bass Lake for water sports fun! The roof is 5+/- years & this home has been well loved & cared for!
Location
State CA
County Madera
Area Yg10 - Oakhurst
Zoning RRS-2 1/2
Rooms
Main Level Bedrooms 3
Interior
Interior Features Beamed Ceilings, Ceiling Fan(s), Living Room Deck Attached, Storage, Tile Counters, All Bedrooms Down, Bedroom on Main Level, Main Level Master, Walk-In Closet(s)
Heating Central, Propane
Cooling Central Air
Flooring Carpet, Laminate
Fireplaces Type Free Standing, Living Room, Propane
Fireplace Yes
Appliance Dishwasher, Disposal, Propane Oven, Propane Range, Vented Exhaust Fan
Laundry Inside, Laundry Room
Exterior
Exterior Feature Rain Gutters
Parking Features Direct Access, Door-Single, Driveway, Garage Faces Front, Garage, Paved, RV Hook-Ups, RV Access/Parking, Uncovered
Garage Spaces 2.0
Garage Description 2.0
Fence Partial
Pool None
Community Features Foothills
Utilities Available Electricity Connected, Propane, Phone Connected
View Y/N Yes
View Mountain(s), Rocks, Trees/Woods
Roof Type Composition
Accessibility Accessible Hallway(s)
Porch Covered, Deck, Front Porch, Porch, Wood
Attached Garage Yes
Total Parking Spaces 12
Private Pool No
Building
Lot Description Back Yard, Front Yard, Gentle Sloping, Horse Property, Paved, Rocks, Sprinkler System, Trees
Story 1
Entry Level One
Foundation Concrete Perimeter
Sewer Septic Tank
Water Private, Well
Architectural Style Custom
Level or Stories One
New Construction No
Construction Status Turnkey
Schools
School District Bass Lake Joint Union
Others
Senior Community No
Tax ID 066180049
Security Features Prewired
Acceptable Financing Cash, Cash to New Loan, Conventional, FHA, VA Loan
Horse Property Yes
Listing Terms Cash, Cash to New Loan, Conventional, FHA, VA Loan
Financing Conventional
Special Listing Condition Standard
Read Less
Want to know what your home might be worth? Contact us for a FREE valuation!

Our team is ready to help you sell your home for the highest possible price ASAP

Bought with Marie Iden • Keller Williams Westland Rlty






