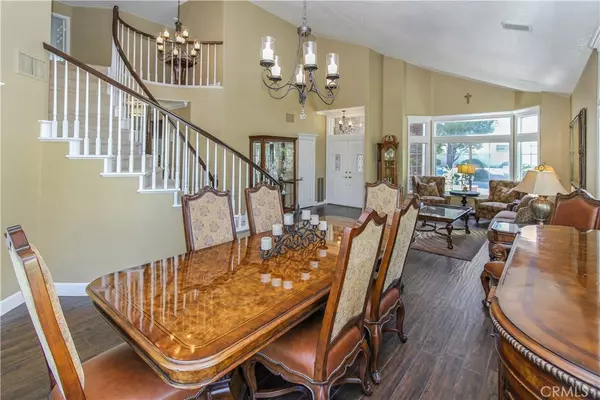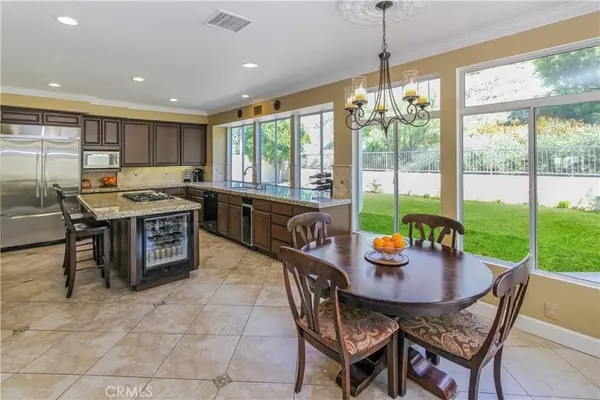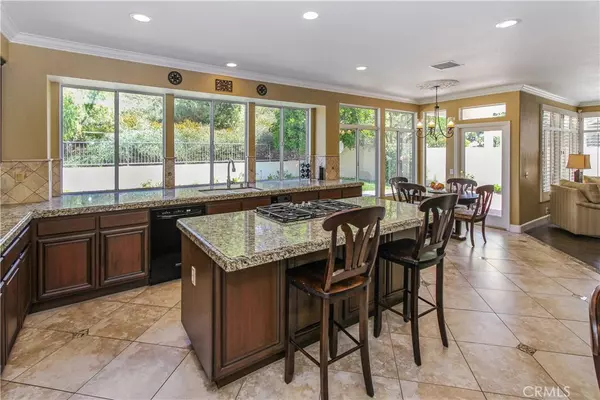$1,050,000
$1,049,888
For more information regarding the value of a property, please contact us for a free consultation.
7677 E Bridgewood DR Anaheim Hills, CA 92808
5 Beds
3 Baths
3,326 SqFt
Key Details
Sold Price $1,050,000
Property Type Single Family Home
Sub Type Single Family Residence
Listing Status Sold
Purchase Type For Sale
Square Footage 3,326 sqft
Price per Sqft $315
Subdivision Warmington Homes (Warm)
MLS Listing ID OC19206969
Sold Date 11/25/19
Bedrooms 5
Full Baths 3
Condo Fees $315
Construction Status Turnkey
HOA Fees $315/mo
HOA Y/N Yes
Year Built 1991
Lot Size 0.340 Acres
Property Description
WHAT A FIND! Gorgeous luxury home nestled in highly sought-after gated community. Featuring outstanding curb appeal, fantastic floorplan and fabulous custom upgrades - this home is a MUST SEE! Impressive living room entry boasts soaring vaulted ceilings, beautiful wood plank tile flooring and huge windows. Dazzling remodeled kitchen offers rich granite slab countertops, travertine backsplash and high-end appliances. Comfortable family room includes wet-bar, wine cooler and fireplace + yard access. Main floor bed with full bath - A GREAT PERK!!! 4 more large bedrooms upstairs including expansive master suite featuring tranquil views of wilderness + walk in closet and spa-quality bath. Great outdoor space (very private) backs to green space and includes well maintained back and side yards, mature landscaping + covered patio. Other fantastic features include: 4-car garage with built-in storage, full size laundry room with sink, whole house fan (HUGE COST SAVER), crown moldings, plantation shutters, custom lighting and more! Easy access to local shopping, dining, entertainment and GREAT SCHOOLS! WOW!
Location
State CA
County Orange
Area 77 - Anaheim Hills
Rooms
Main Level Bedrooms 1
Interior
Interior Features Wet Bar, Ceiling Fan(s), Crown Molding, Cathedral Ceiling(s), Granite Counters, Recessed Lighting, Bedroom on Main Level, Walk-In Pantry
Heating Central
Cooling Central Air, Whole House Fan
Flooring Tile
Fireplaces Type Family Room
Fireplace Yes
Laundry Inside, Laundry Room
Exterior
Garage Spaces 4.0
Garage Description 4.0
Pool None
Community Features Foothills, Suburban, Sidewalks
Amenities Available Maintenance Grounds
View Y/N Yes
View Park/Greenbelt, Hills, Trees/Woods
Porch Covered, Patio
Attached Garage Yes
Total Parking Spaces 4
Private Pool No
Building
Lot Description Back Yard, Front Yard, Yard
Story 2
Entry Level Two
Sewer Public Sewer
Water Public
Level or Stories Two
New Construction No
Construction Status Turnkey
Schools
Elementary Schools Canyon Rim
Middle Schools El Rancho
High Schools Canyon
School District Orange Unified
Others
HOA Name Belsomet
Senior Community No
Tax ID 35442129
Security Features Gated with Guard,Gated with Attendant
Acceptable Financing Cash, Cash to New Loan
Listing Terms Cash, Cash to New Loan
Financing Cash to New Loan
Special Listing Condition Standard
Read Less
Want to know what your home might be worth? Contact us for a FREE valuation!

Our team is ready to help you sell your home for the highest possible price ASAP

Bought with Beverly Cota • First Team Real Estate






