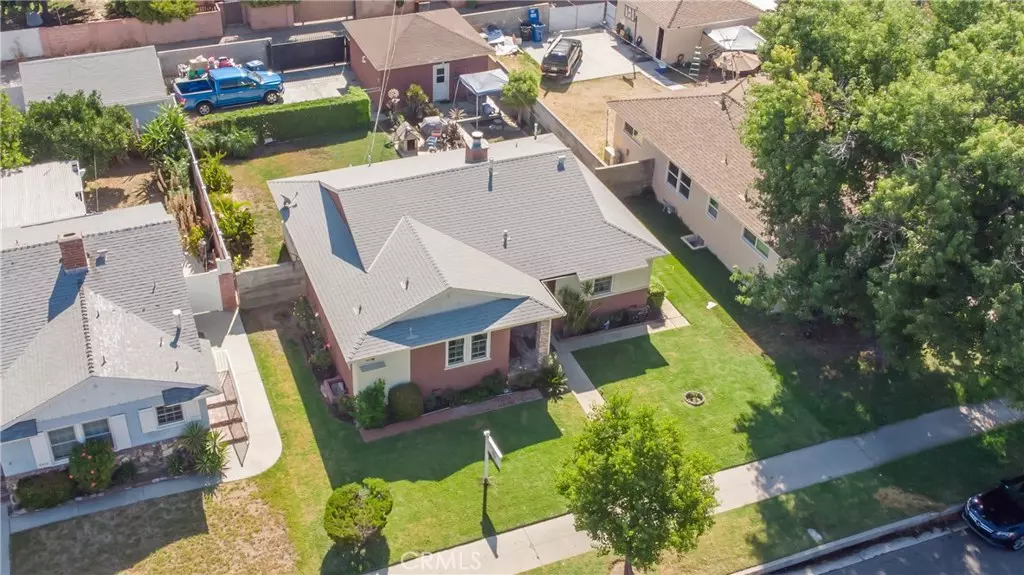$582,000
$565,000
3.0%For more information regarding the value of a property, please contact us for a free consultation.
6918 Tampa Reseda, CA 91335
3 Beds
2 Baths
1,243 SqFt
Key Details
Sold Price $582,000
Property Type Single Family Home
Sub Type Single Family Residence
Listing Status Sold
Purchase Type For Sale
Square Footage 1,243 sqft
Price per Sqft $468
MLS Listing ID SR19210649
Sold Date 12/16/19
Bedrooms 3
Full Baths 1
Three Quarter Bath 1
HOA Y/N No
Year Built 1955
Lot Size 6,838 Sqft
Property Description
This beautiful home is nestled on a large 6,839 square foot lot in a great Reseda neighborhood. 3 bedrooms and 2 bathrooms with a custom front door glass. 1,243 square foot floor plan and move in condition with a complementary designer paint scheme, and beautiful hardwood flooring. The living room is bathed natural light and has elegant crown molding, fire place and French door access to the bonus room. The kitchen has abundant cabinets, ample granite counters, stainless steel sink, tile flooring, breakfast bar, plus the convenient of the large adjoining dining room. all 3 bedrooms have lighted ceiling fans; 2 share bathrooms. The bonus room is currently being used as an office. Functionally located laundry room. Central Air condition and heat. Large backyard with its tall privacy fence, manicure hedge and large patio with its 2 car detached garage, and automatic rolling gate access to the huge concrete side parking area you'll have absolutely no problem securely parking any and all of your vehicles and other toys off street. This property will not last. Come and see it. Its a great price for a 3 bedrooms.
Location
State CA
County Los Angeles
Area Res - Reseda
Rooms
Main Level Bedrooms 3
Interior
Interior Features Ceiling Fan(s), Granite Counters, Open Floorplan, Bar, All Bedrooms Down
Heating Central
Cooling Central Air
Fireplaces Type Living Room
Fireplace Yes
Appliance Dishwasher
Laundry Laundry Room
Exterior
Parking Features Door-Single, Garage
Garage Spaces 2.0
Garage Description 2.0
Pool None
Community Features Street Lights, Sidewalks
View Y/N No
View None
Porch Patio
Attached Garage No
Total Parking Spaces 2
Private Pool No
Building
Lot Description 0-1 Unit/Acre, Front Yard, Sprinklers In Front, Landscaped
Story One
Entry Level One
Sewer Public Sewer
Water Public
Architectural Style Contemporary
Level or Stories One
New Construction No
Schools
School District Los Angeles Unified
Others
Senior Community No
Tax ID 2129008008
Acceptable Financing Cash, Cash to New Loan, Conventional
Listing Terms Cash, Cash to New Loan, Conventional
Financing Conventional
Special Listing Condition Standard
Read Less
Want to know what your home might be worth? Contact us for a FREE valuation!

Our team is ready to help you sell your home for the highest possible price ASAP

Bought with Matthew Roton • Standard Home Realty







