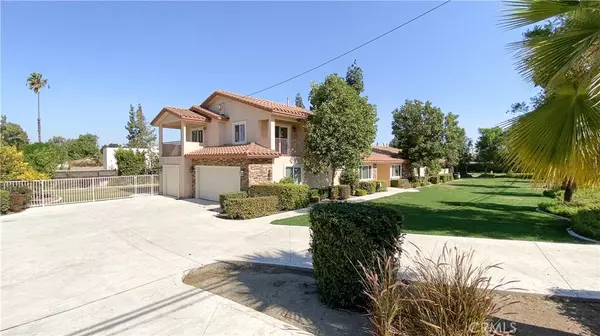$1,380,000
$1,450,000
4.8%For more information regarding the value of a property, please contact us for a free consultation.
301 W Las Palmas DR Fullerton, CA 92835
4 Beds
4 Baths
3,604 SqFt
Key Details
Sold Price $1,380,000
Property Type Single Family Home
Sub Type Single Family Residence
Listing Status Sold
Purchase Type For Sale
Square Footage 3,604 sqft
Price per Sqft $382
Subdivision Other (Othr)
MLS Listing ID PW19255634
Sold Date 12/27/19
Bedrooms 4
Full Baths 3
Half Baths 1
HOA Y/N No
Year Built 2006
Lot Size 0.370 Acres
Property Description
Occupying a premier corner lot, this custom estate in Old Sunny Hills boasts an ideal floor plan for today's multi-generational living. Rebuilt in 2006 with approved plans, this almost all one level home has no ups and downs on the first level and on the 2nd level it features a luxurious 2nd master with a retreat, a two way fireplace, an entertainment center, a huge walk-in closet, two balconies, and a bath of everyone's dream. 4 bedrooms+an office (can be 5th bedroom), 3.5 baths, approx. 3604 SF on an all level 16,274 SF lot with an oversized 775 SF 3 car garage. The gourmet kitchen offers exotic granite countertops, a central island with ample bar sitting, stainless steel appliances, including a 36" gas cooktop with a griddle, a built-in fridge, & double ovens. A food pantry in the laundry room, just adjacent to the kitchen. All baths are upgraded with beautiful porcelain tiles decorated with mosaic stone or glass. Large 20"x20" porcelain tile flooring in all wet areas, family room, & hallway. Dual-pane windows thru. Lots of recess lighting. 2 AC zones. Professionally landscaped with stamped concrete on 2 driveways & rear patio. An outdoor BBQ with a new fridge. Amazing curb appeal enhanced by the exterior stone facade & mature palm trees. Many fruit trees. Parklike lawn is perfect for your kids to run and roam! New paint on interior walls. Award winning Laguna elementary, Park Junior,& Sunny Hills High school. Short walk to Laguna Lake--fishing, hiking, & so much more.
Location
State CA
County Orange
Area 83 - Fullerton
Rooms
Main Level Bedrooms 3
Interior
Interior Features Built-in Features, Balcony, Block Walls, Ceiling Fan(s), Ceramic Counters, Crown Molding, Cathedral Ceiling(s), Central Vacuum, Granite Counters, High Ceilings, In-Law Floorplan, Open Floorplan, Pantry, Recessed Lighting, Storage, Tile Counters, Bar, Bedroom on Main Level, Dressing Area, Jack and Jill Bath, Main Level Master
Heating Central, Forced Air, Fireplace(s)
Cooling Central Air, Dual, Zoned
Flooring Carpet, Tile
Fireplaces Type Living Room, Master Bedroom
Fireplace Yes
Appliance Double Oven, Dishwasher, Gas Cooktop, Disposal, Gas Range, Gas Water Heater, Indoor Grill, Microwave, Refrigerator, Range Hood, Trash Compactor, Vented Exhaust Fan, Water To Refrigerator, Water Heater
Laundry Washer Hookup, Gas Dryer Hookup, Inside, Laundry Room
Exterior
Exterior Feature Barbecue, Lighting
Parking Features Concrete, Door-Multi, Direct Access, Driveway, Garage, Garage Door Opener, Garage Faces Side
Garage Spaces 3.0
Garage Description 3.0
Fence Block, Wood, Wrought Iron
Pool None
Community Features Biking, Hiking, Horse Trails, Lake, Park, Rural
Utilities Available Cable Available, Electricity Available, Electricity Connected, Natural Gas Available, Natural Gas Connected, Phone Available, Sewer Available, Sewer Connected, Water Available, Water Connected
View Y/N Yes
View Park/Greenbelt, Neighborhood, Trees/Woods
Roof Type Spanish Tile
Porch Concrete, Covered
Attached Garage Yes
Total Parking Spaces 10
Private Pool No
Building
Lot Description Back Yard, Corner Lot, Front Yard, Garden, Sprinklers In Rear, Sprinklers In Front, Lawn, Landscaped, Level, Rectangular Lot, Sprinklers Timer, Sprinklers On Side, Sprinkler System, Street Level, Yard
Faces South
Story 2
Entry Level Two
Foundation Slab
Sewer Sewer Tap Paid
Water Public
Architectural Style Mediterranean
Level or Stories Two
New Construction No
Schools
School District Fullerton Joint Union High
Others
Senior Community No
Tax ID 29201101
Security Features Prewired,Carbon Monoxide Detector(s),Smoke Detector(s)
Acceptable Financing Cash to New Loan
Horse Feature Riding Trail
Listing Terms Cash to New Loan
Financing Conventional
Special Listing Condition Standard
Read Less
Want to know what your home might be worth? Contact us for a FREE valuation!

Our team is ready to help you sell your home for the highest possible price ASAP

Bought with Chien-Ming Tu • 168 Realty Inc.






