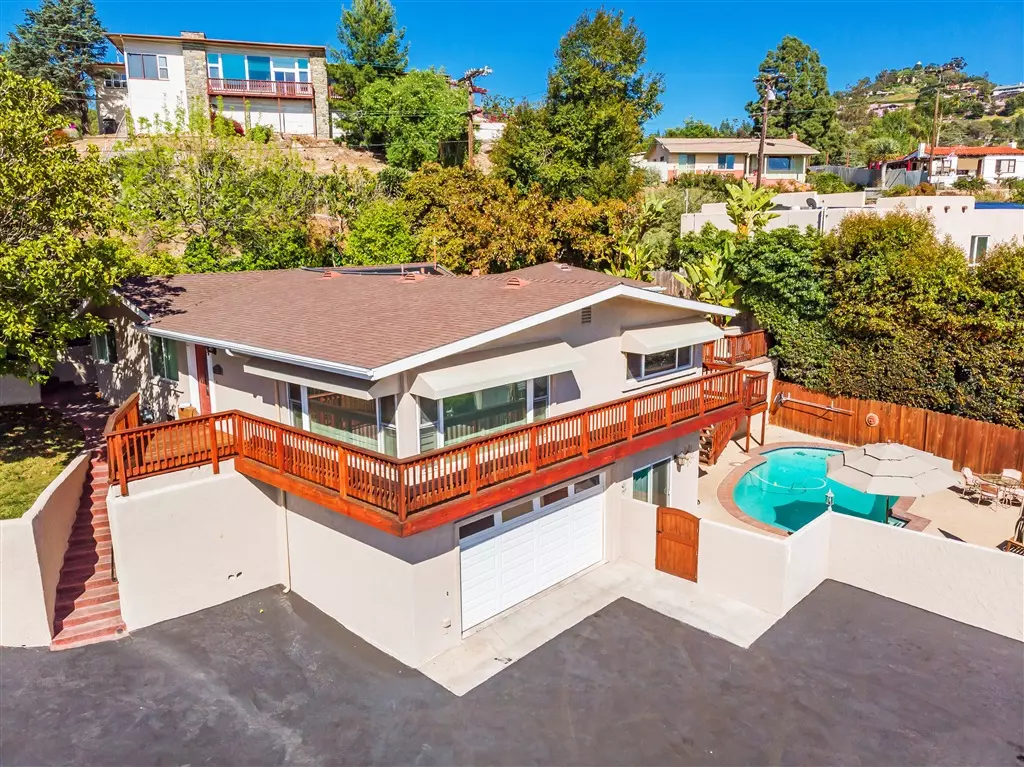$770,000
$799,000
3.6%For more information regarding the value of a property, please contact us for a free consultation.
9455 Alto Dr. La Mesa, CA 91941
4 Beds
3 Baths
1,617 SqFt
Key Details
Sold Price $770,000
Property Type Single Family Home
Sub Type Single Family Residence
Listing Status Sold
Purchase Type For Sale
Square Footage 1,617 sqft
Price per Sqft $476
Subdivision Mount Helix
MLS Listing ID 190021313
Sold Date 05/30/19
Bedrooms 4
Full Baths 3
HOA Y/N No
Year Built 1950
Lot Size 0.330 Acres
Property Description
Mt. Helix View Dream Home. Be prepared to be wowed by this extraordinary view home that is in excellent condition on a beautifully landscaped 1/3 acre. The Great Room includes the living room, dining area and gourmet kitchen with vaulted wood beamed ceiling, two skylights, top line appliances, custom cabinets, granite counters, tile floors and Chefs Island. Entry level has 3 bedrooms and 2 baths and downstairs is the guest studio and 2 car garage. Also, a delightful Pavilion with gas fireplace and pool. Enjoy the Sea World fireworks from living room and kitchen. Completely remodeled in 2006: New roof, dual pane windows, much of the electrical and plumbing was upgraded. Central air conditioning and heat. Ceiling fans in three bedrooms and living room. Custom 5 1/2 " Plantation Shutters, crown molding and beautiful Oak hardwood floors throughout the home. Outside are concrete walk ways, Wrought Iron Gates, re-plastered 8' deep solar (paid) heated swimming pool. Redwood decks surrounding the home and Redwood stairs to pool. Kitchen has Kitchen Aid Architect Series SS built-in Refrigerator, 6 burner gas stove, trash compactor, built-in microwave, & Bosh panel dishwasher. Custom cabinets Alder wood stained cherry. Pull out drawers, built-in pantry cabinets, cabinet lighting. All Led lighting. Freestanding Pavillon with 9 Led can lighting in ceiling, fireplace, electrical for TV above fireplace, concrete planters, ceiling fan, and cabinet sink. Various fruit trees. Finished 2 car attached garage and studio with kitchenette. The downstairs studio (225 Sq. Ft.) is unpermitted and not counted in the legal living area square footage. Quiet and private, freway close and only 15 minutes to downtown San Diego.. Neighborhoods: Mt. Helix Equipment: Garage Door Opener,Pool/Spa/Equipment, Range/Oven, Shed(s) Other Fees: 0 Sewer: Septic Installed Guest House Est. SQFT: 250
Location
State CA
County San Diego
Area 91941 - La Mesa
Zoning R1
Interior
Interior Features Ceiling Fan(s), Open Floorplan, Bedroom on Main Level, Main Level Master, Walk-In Closet(s)
Heating Forced Air, Natural Gas
Cooling Central Air
Flooring Carpet, Tile, Wood
Fireplaces Type Outside
Fireplace Yes
Appliance 6 Burner Stove, Convection Oven, Dishwasher, Gas Cooking, Disposal, Gas Range, Gas Water Heater, Microwave, Refrigerator, Trash Compactor
Laundry Washer Hookup, Gas Dryer Hookup, In Garage
Exterior
Parking Features Driveway
Garage Spaces 2.0
Garage Description 2.0
Fence Partial
Pool In Ground
Utilities Available Phone Connected, Water Connected
View Y/N Yes
View Ocean, Panoramic
Roof Type Composition
Porch Concrete, Covered, Wrap Around
Total Parking Spaces 4
Private Pool No
Building
Story 2
Entry Level Two
Architectural Style Contemporary
Level or Stories Two
Others
Tax ID 4951711000
Acceptable Financing Cash, Conventional
Listing Terms Cash, Conventional
Financing Cash
Read Less
Want to know what your home might be worth? Contact us for a FREE valuation!

Our team is ready to help you sell your home for the highest possible price ASAP

Bought with Ian Mills • North Properties






