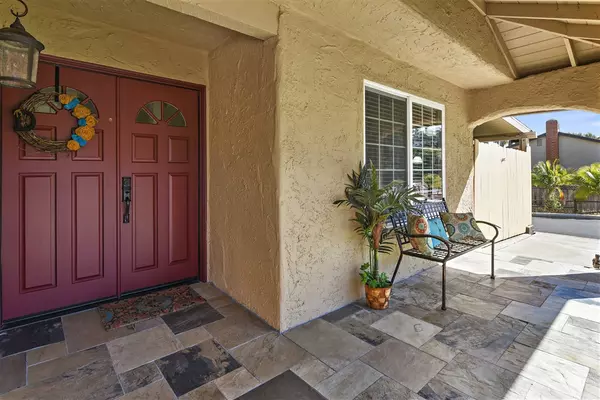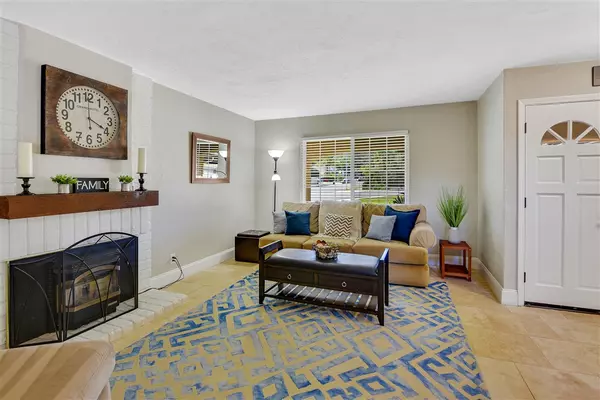$599,000
$599,000
For more information regarding the value of a property, please contact us for a free consultation.
815 Sheridan Ave Escondido, CA 92026
5 Beds
3 Baths
1,832 SqFt
Key Details
Sold Price $599,000
Property Type Single Family Home
Sub Type Single Family Residence
Listing Status Sold
Purchase Type For Sale
Square Footage 1,832 sqft
Price per Sqft $326
Subdivision North Escondido
MLS Listing ID 190008186
Sold Date 04/30/19
Bedrooms 5
Full Baths 2
Half Baths 1
Construction Status Turnkey
HOA Y/N No
Year Built 1973
Property Description
Paradise Found! Magnificent pool home has been lovingly remodeled and features 4 bedrooms, plus a master retreat/bonus room, 2.5 bathrooms, beautiful drought tolerant landscaping, slate accented fire pit, extensive deck system, covered patio, and additional enclosure for your outdoor "toys" and/or potential workshop. Enjoy your renovated Kitchen with imported "Tiger Cherry" cabinets, granite counters, JennAir appliances. Stunning natural Stone flooring downstairs and wood-like floors upstairs. See more! Brand New Energy Efficient Air Conditioning, Heating and Ductwork! Delightful master suite includes a walk-in closet, master bath, plus a bonus room/master retreat that has access to your view deck. Additional improvements include energy efficient windows, newer interior doors, newer pool equipment, newer roof, whole house fan and so much more! Truly an entertainer's delight and what a great place to call home!. Neighborhoods: North Elm Equipment: Garage Door Opener,Pool/Spa/Equipment, Shed(s) Other Fees: 0 Sewer: Sewer Connected Topography: LL
Location
State CA
County San Diego
Area 92026 - Escondido
Zoning R
Interior
Interior Features All Bedrooms Up, Workshop
Heating Electric, Forced Air
Cooling Central Air, Heat Pump, Whole House Fan
Flooring Laminate, Stone, Tile
Fireplaces Type Living Room, Pellet Stove
Fireplace Yes
Appliance Built-In Range, Convection Oven, Double Oven, Dishwasher, Electric Oven, Electric Water Heater, Disposal
Laundry Washer Hookup, Electric Dryer Hookup, In Garage
Exterior
Parking Features Driveway
Garage Spaces 3.0
Garage Description 3.0
Pool In Ground, Solar Heat
Utilities Available Sewer Connected, Water Connected
Roof Type Composition
Porch Covered, Deck, Patio
Total Parking Spaces 6
Private Pool No
Building
Lot Description Sprinkler System
Story 2
Entry Level Two
Level or Stories Two
Construction Status Turnkey
Others
Tax ID 2270720300
Acceptable Financing Cash, Conventional, FHA, VA Loan
Listing Terms Cash, Conventional, FHA, VA Loan
Financing Conventional
Read Less
Want to know what your home might be worth? Contact us for a FREE valuation!

Our team is ready to help you sell your home for the highest possible price ASAP

Bought with Marco Garza • The Flowers Realty Inc






