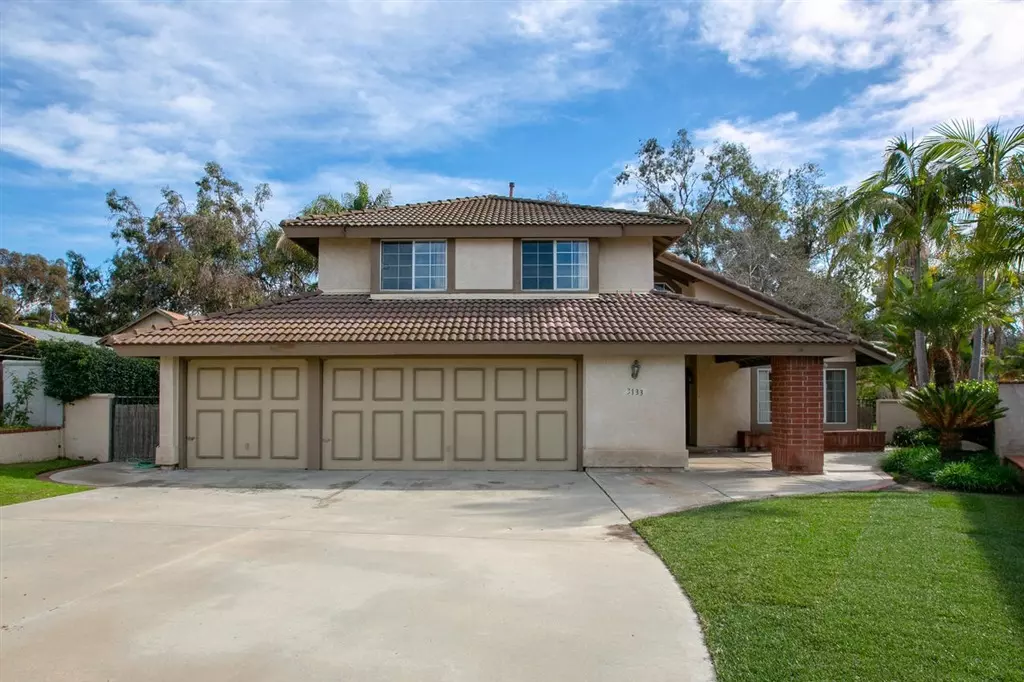$660,000
$665,000
0.8%For more information regarding the value of a property, please contact us for a free consultation.
3133 Mooncrest Ct San Marcos, CA 92078
4 Beds
3 Baths
2,458 SqFt
Key Details
Sold Price $660,000
Property Type Single Family Home
Sub Type Single Family Residence
Listing Status Sold
Purchase Type For Sale
Square Footage 2,458 sqft
Price per Sqft $268
Subdivision San Marcos
MLS Listing ID 180067405
Sold Date 02/13/19
Bedrooms 4
Full Baths 3
HOA Y/N No
Year Built 1991
Lot Size 10,454 Sqft
Property Description
Lovely 4BR/3BA home in private, park-like setting on quiet cul-de-sac! One bedroom & full bath downstairs. Vaulted ceilings in living & dining make home light & bright. Family room has brick fireplace & slider to backyard. Kitchen has gas cooktop & lg breakfast nook. Elegant stairway to upstairs bedrooms. Master has huge master bath & lg walk-in closet. Newer neutral carpet, inside laundry, 3-car garage & new sod. Quiet, well-maintained neighborhood, convenient to shopping and freeway access. See suppl! Charming, super-private 4-bedroom, 3-bath home on quiet cul-de-sac! One bedroom and full bath downstairs. Entry, living room, formal dining room, master bedroom and master bath all have vaulted ceilings, giving home an open, light and bright feel. Family room features lovely brick fireplace and slider leading to backyard and inviting park-like setting. Kitchen features a gas cooktop and has large breakfast nook area. Striking, spacious stairway leads to upstairs bedrooms. Expansive master bedroom has enormous walk-in closet and master bath with soaking tub and separate walk-in shower. Other features of the home include newer neutral carpet, inside laundry, 3-car garage, new sod and irrigation timer, and easily maintained landscaping. Quiet, well-maintained neighborhood, convenient to shopping and freeway access.. Neighborhoods: San Marcos Equipment: Dryer, Washer Other Fees: 0 Sewer: Sewer Connected Topography: LL,GSL
Location
State CA
County San Diego
Area 92078 - San Marcos
Zoning R-1:SINGLE
Interior
Interior Features Bedroom on Main Level
Heating Forced Air, Natural Gas
Cooling Central Air
Fireplaces Type Family Room
Fireplace Yes
Appliance Dishwasher, Gas Cooktop, Disposal, Microwave, Range Hood
Laundry Electric Dryer Hookup, Gas Dryer Hookup, Laundry Room
Exterior
Parking Features Driveway
Garage Spaces 3.0
Garage Description 3.0
Fence Partial
Pool None
Total Parking Spaces 6
Private Pool No
Building
Story 2
Entry Level Two
Level or Stories Two
Others
Tax ID 2190507000
Acceptable Financing Cash, Conventional
Listing Terms Cash, Conventional
Financing Conventional
Read Less
Want to know what your home might be worth? Contact us for a FREE valuation!

Our team is ready to help you sell your home for the highest possible price ASAP

Bought with Jacinda Hazelrigg • Realty National, Inc






