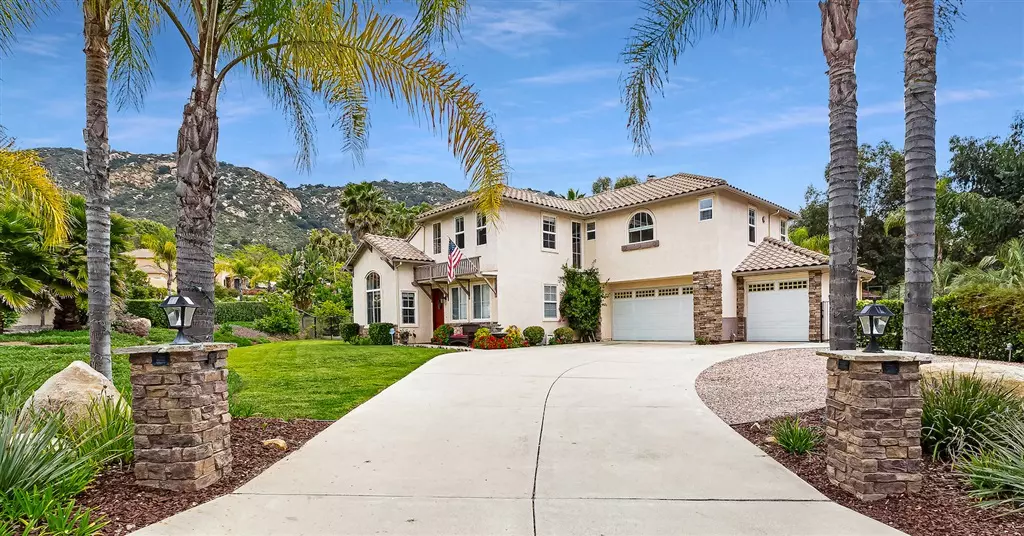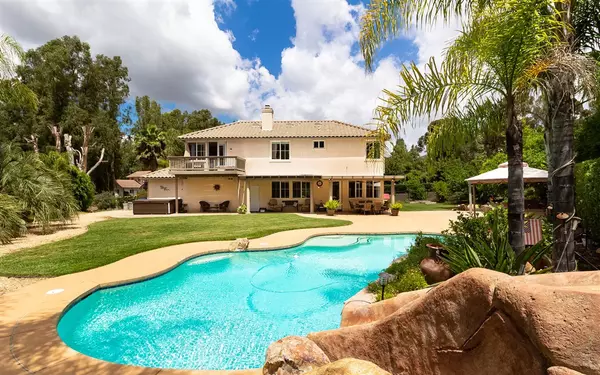$815,000
$829,000
1.7%For more information regarding the value of a property, please contact us for a free consultation.
25725 Forest DR Escondido, CA 92026
5 Beds
3 Baths
2,855 SqFt
Key Details
Sold Price $815,000
Property Type Single Family Home
Sub Type Single Family Residence
Listing Status Sold
Purchase Type For Sale
Square Footage 2,855 sqft
Price per Sqft $285
Subdivision North Escondido
MLS Listing ID 190011595
Sold Date 07/02/19
Bedrooms 5
Full Baths 3
HOA Y/N No
Year Built 2001
Property Description
Imagine the memories you'll make living here in your own private paradise! Fall in love with the tranquil setting~majestic mountains~gorgeous pool~stunning nature views from every window! The open layout is an entertainers dream for family & friends~holiday gatherings~or even a GIANT wedding! 1+ acre of flat~useable land has room to park RVs~boats~toys~or even build a granny flat! YES HORSES ARE ALLOWED! Enjoy country living so close to the city w/ awesome schools~walking trails~golf nearby! NO HOA FEES! Loft overlooking formal living room/dinning room. Large master bedroom/waking closet and large bathroom with jetted tub, deck overlooking pool and peaceful mountains. Spacious kitchen with granite counters and stainless steel appliances. Open concept to family room, peaceful views from every room! Beautiful landscape with fruit trees, pool with water feature and slide, gazebo, spa does not convey. Perfect for entertaining, family gatherings, weddings... 3 car garage with built in cabinets for additional storage. All this in Prestigious Kaywood Forest! This could be your retreat in 30 days!. Neighborhoods: Kaywood Forest Equipment: Pool/Spa/Equipment Other Fees: 0 Sewer: Septic Installed Topography: LL
Location
State CA
County San Diego
Area 92026 - Escondido
Rooms
Other Rooms Gazebo
Interior
Interior Features Balcony, Granite Counters, Bedroom on Main Level, Loft
Heating Forced Air, Propane, Wood
Cooling Central Air
Flooring Carpet, Tile
Fireplaces Type Living Room, Wood Burning
Fireplace Yes
Appliance Dishwasher, Disposal, Microwave, Propane Cooktop, Propane Water Heater, Refrigerator
Laundry Electric Dryer Hookup, Laundry Room, Propane Dryer Hookup, Upper Level
Exterior
Parking Features Driveway
Garage Spaces 3.0
Garage Description 3.0
Fence Chain Link
Pool In Ground, Private
View Y/N Yes
View Mountain(s)
Porch Covered, Patio
Total Parking Spaces 8
Private Pool Yes
Building
Lot Description Sprinkler System
Story 2
Entry Level Two
Level or Stories Two
Additional Building Gazebo
Others
Tax ID 1875911300
Acceptable Financing Cash, Conventional, Cal Vet Loan, VA Loan
Listing Terms Cash, Conventional, Cal Vet Loan, VA Loan
Financing VA
Read Less
Want to know what your home might be worth? Contact us for a FREE valuation!

Our team is ready to help you sell your home for the highest possible price ASAP

Bought with Jim Johnston • Redfin Corporation






