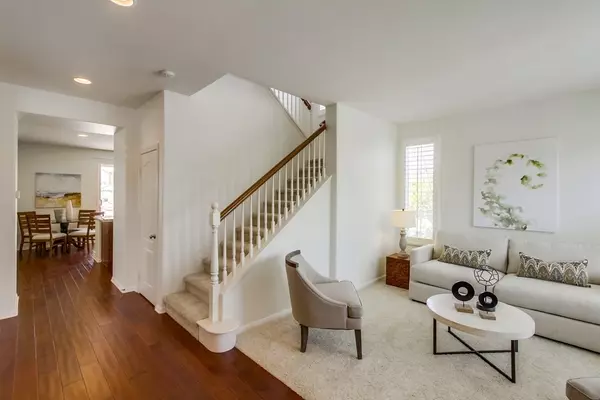$835,000
$835,000
For more information regarding the value of a property, please contact us for a free consultation.
7560 CHICAGO DR La Mesa, CA 91941
5 Beds
3 Baths
2,728 SqFt
Key Details
Sold Price $835,000
Property Type Single Family Home
Sub Type Single Family Residence
Listing Status Sold
Purchase Type For Sale
Square Footage 2,728 sqft
Price per Sqft $306
Subdivision La Mesa
MLS Listing ID 180032699
Sold Date 09/07/18
Bedrooms 5
Full Baths 3
Condo Fees $190
HOA Fees $190/mo
HOA Y/N Yes
Year Built 2007
Lot Size 10,454 Sqft
Property Description
Lovely, upgraded Plan 3 in the highly desirable and centrally located community of Serramar. This 4 bedroom plus loft, 3 full bathroom home features a formal dining room and living room, open concept floor plan with great room and eat-in kitchen. The kitchen has stainless steel appliances, granite counter tops, high-end raise faced cabinets, 5 burner cook top, and double ovens for the aspiring gourmet! This home is ideal for entertaining. SEE SUPPLEMENT FOR INFORMATION. Engineered hardwood floors invite you into the home through the entry way and into the large kitchen. There is exceptional counter space in the kitchen. The dining room and living room have plush carpeting that add elegance and warmth to each room. Custom plantation shutters frame the living room and family room windows. The family room has a gas fireplace with a beautiful tiled hearth to create a nice ambiance. There is a bedroom and full bathroom on the main level. The full bathroom on the main level has a cultured marble counter and upgraded tile flooring. There is an over-sized loft area at the top of the staircase that is perfect for a home office, gym, recreation area, or second family room or could even be converted to a 5th bedroom. The loft has many windows that let in natural light and allows one to enjoy the views to the south and west. The large master bedroom has views of La Jolla, Del Cerro, Mission Trails, Cowles Mountain to the west and lush valleys and city lights to the north and east. The master bathroom features a split tub and shower with dual master sinks. There is a work station/desk area in the hallway leading to the guest bedrooms. The upstairs hall bathroom has a cultured marble counter top with dual sinks. The home has upgraded cat5 wiring and additional electrical outlets for ease of wifi access and charging all of today's gadgets. The backyard is a paradise and wonderful for entertainment with views of mountains and hillsides. The backyard features a spectacular pool...
Location
State CA
County San Diego
Area 91941 - La Mesa
Zoning R-1:SINGLE
Interior
Interior Features Built-in Features, Ceiling Fan(s), High Ceilings, Open Floorplan, Pantry, Recessed Lighting, Storage
Heating Forced Air, Natural Gas
Cooling Central Air
Flooring Carpet, Tile, Wood
Fireplaces Type Family Room
Fireplace Yes
Appliance Barbecue, Convection Oven, Counter Top, Double Oven, Dishwasher, ENERGY STAR Qualified Appliances, Gas Cooking, Disposal, Gas Oven, Gas Range, Gas Water Heater, Ice Maker, Microwave, Refrigerator, Range Hood, Self Cleaning Oven, Vented Exhaust Fan
Laundry Electric Dryer Hookup, Gas Dryer Hookup, Laundry Room
Exterior
Parking Features Concrete
Garage Spaces 2.0
Garage Description 2.0
Pool Gas Heat, Heated, In Ground, Permits, Salt Water
Utilities Available Sewer Connected, Water Connected
View Y/N Yes
View Mountain(s), Peek-A-Boo
Porch Concrete, Covered, Patio
Total Parking Spaces 4
Private Pool No
Building
Lot Description Drip Irrigation/Bubblers, Sprinkler System
Story 2
Entry Level Two
Architectural Style Mediterranean
Level or Stories Two
Others
HOA Name Serramr OA
Tax ID 4756202600
Acceptable Financing Cash, Conventional, FHA, VA Loan
Listing Terms Cash, Conventional, FHA, VA Loan
Financing Conventional
Read Less
Want to know what your home might be worth? Contact us for a FREE valuation!

Our team is ready to help you sell your home for the highest possible price ASAP

Bought with John Collazo • Castro Group






