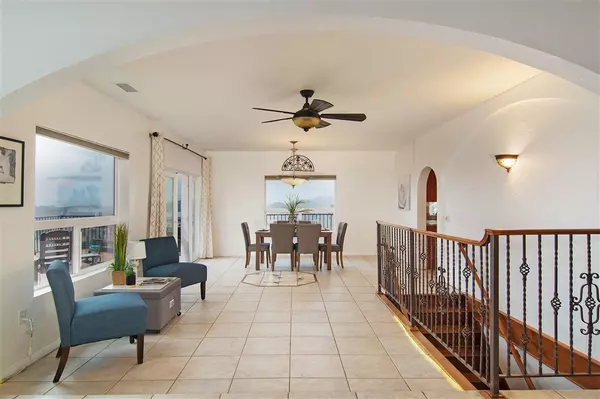$969,552
$1,025,000
5.4%For more information regarding the value of a property, please contact us for a free consultation.
551 Seeforever Drive San Marcos, CA 92078
5 Beds
5 Baths
4,060 SqFt
Key Details
Sold Price $969,552
Property Type Single Family Home
Sub Type Single Family Residence
Listing Status Sold
Purchase Type For Sale
Square Footage 4,060 sqft
Price per Sqft $238
Subdivision San Marcos
MLS Listing ID 180056423
Sold Date 12/26/18
Bedrooms 5
Full Baths 5
HOA Y/N No
Year Built 1989
Lot Size 2.720 Acres
Property Description
Truly unique home perched on a hill top with fantastic views and a touch of nature yet 10 minutes away from shopping great schools and the 78 freeway! With 4060 square feet of living space this 4 bedroom 5 bath 2 story home on 2.72 acres is quite amazing! Also included is a guest apartment or granny flat with separate entrance. Perfect for rental or in laws. Property is staged and waiting for your buyers! Spectacular home on 2.72 acres purched on top of a mountain top with beautiful seeforever views just like the street name! This 4060 square foot spanish mediterranean home has 4 bedrooms 5 full baths. Huge game or media room as well as a 1 bedroom 1 bath granny flat apartment with separate entrance that could either be an in law quarters or rental. Gourmet view kitchen with granite and stainless steel appliances. When first entering the home, the open beam ceiling concept in the family room with the breath taking views! Lower level boasts huge media or game room for family functions and entertaining. Also is a 19X9 she shed or artists studio that is separate from the home. A 3 car garage with 1 over sized door has tons of room for storage.. Neighborhoods: Coronado Hills Equipment: Dryer,Garage Door Opener, Shed(s), Washer Other Fees: 0 Sewer: Septic Installed Topography: GSL
Location
State CA
County San Diego
Area 92078 - San Marcos
Zoning Res
Rooms
Other Rooms Guest House, Greenhouse, Outbuilding, Shed(s), Storage
Interior
Interior Features Beamed Ceilings, Balcony, Ceiling Fan(s), Granite Counters, High Ceilings, Open Floorplan, Pantry, Storage, Entrance Foyer, Walk-In Pantry, Walk-In Closet(s), Workshop
Heating Forced Air, Fireplace(s), Propane
Cooling Central Air
Flooring Carpet
Fireplaces Type Great Room, Master Bedroom, Wood Burning
Fireplace Yes
Appliance Counter Top, Double Oven, Dishwasher, Disposal, Ice Maker, Microwave, Propane Cooktop, Propane Cooking, Propane Water Heater, Refrigerator
Laundry Washer Hookup, Laundry Room, Propane Dryer Hookup
Exterior
Parking Features Door-Multi, Driveway, Garage, Garage Door Opener
Garage Spaces 3.0
Garage Description 3.0
Fence Wood
Pool None
Utilities Available Propane, Water Connected
View Y/N Yes
View Mountain(s), Panoramic
Porch Concrete, Deck, Open, Patio, Wrap Around
Total Parking Spaces 8
Private Pool No
Building
Story 2
Entry Level Two
Sewer Septic Tank
Architectural Style Mediterranean
Level or Stories Two
Additional Building Guest House, Greenhouse, Outbuilding, Shed(s), Storage
Others
Tax ID 2221021100
Security Features Prewired,Carbon Monoxide Detector(s),Fire Detection System,Smoke Detector(s)
Acceptable Financing Cash, Conventional, FHA, VA Loan
Listing Terms Cash, Conventional, FHA, VA Loan
Financing VA
Read Less
Want to know what your home might be worth? Contact us for a FREE valuation!

Our team is ready to help you sell your home for the highest possible price ASAP

Bought with Dylan Woolwine • Century 21 Award






