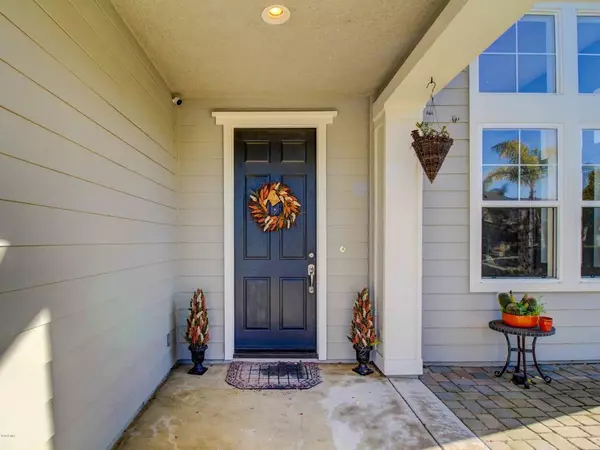$835,000
$840,000
0.6%For more information regarding the value of a property, please contact us for a free consultation.
3656 Eagle Bend LN Oxnard, CA 93036
4 Beds
3 Baths
3,041 SqFt
Key Details
Sold Price $835,000
Property Type Single Family Home
Sub Type Single Family Residence
Listing Status Sold
Purchase Type For Sale
Square Footage 3,041 sqft
Price per Sqft $274
Subdivision Victoria Estates River Glen 2 - 523402
MLS Listing ID V0-220004657
Sold Date 09/03/20
Bedrooms 4
Full Baths 3
Condo Fees $158
Construction Status Additions/Alterations
HOA Fees $158/mo
HOA Y/N Yes
Year Built 2003
Lot Size 7,840 Sqft
Property Description
Located in the gated community of Victoria Estates is this beautiful 5/3 home with 3,074 sq ft of living space on a large 7794 sq ft lot, with finished 3-car tandem garage. You'll love the vaulted ceilings with lots of natural light flooding the home as you enter. The hall leads to a living room, formal dining room, open-concept family room w/ fireplace. The main level has a bedroom (or office) with adjacent -3/4 bath. The well-appointed kitchen boasts 2 ovens, center-island, granite countertops. Upstairs, there's a separate laundry room, full bath, Master suite with his/hers vanities, large walk-in closet, and separate spa tub/shower/toilet areas. The original loft was divided into a 5th bedroom w/closet! Outside enjoy the spacious patio with pergola and large backyard. Access to clubhouse, fitness room, pool/spa, basketball court, children's playground and park. Easy access to freeway, golf course. Enjoy the cool breeze from the ocean, less than 3 miles away! All showings to be in compliance with COVID-19 Protocol.
Location
State CA
County Ventura
Area Vc31 - Oxnard - Northwest
Zoning SFR
Interior
Interior Features Ceiling Fan(s), Cathedral Ceiling(s), High Ceilings, Recessed Lighting, Storage, Bedroom on Main Level, Walk-In Closet(s)
Heating Forced Air, Natural Gas
Flooring Carpet, Wood
Fireplaces Type Family Room, Raised Hearth
Fireplace Yes
Appliance Dishwasher, Gas Cooktop, Disposal, Gas Water Heater, Ice Maker, Microwave, Oven, Range Hood, Trash Compactor, Water To Refrigerator
Laundry Gas Dryer Hookup, Laundry Room, Upper Level
Exterior
Parking Features Direct Access, Door-Single, Garage, Guest, Community Structure, Side By Side, Tandem
Garage Spaces 3.0
Garage Description 3.0
Fence Block, Vinyl
Pool Association, Fenced, In Ground
Community Features Gated, Park
Utilities Available Sewer Connected
Amenities Available Clubhouse, Fitness Center, Playground, Pet Restrictions, Pets Allowed, Recreation Room
Waterfront Description Ocean Side Of Freeway
Porch Concrete, Covered
Total Parking Spaces 3
Private Pool No
Building
Lot Description Back Yard, Sprinklers In Rear, Sprinklers In Front, Lawn, Landscaped, Level, Near Park, Sprinklers Timer, Sprinkler System, Yard
Faces North
Story 2
Entry Level Two
Foundation Slab
Sewer Public Sewer, Septic Tank
Architectural Style Traditional
Level or Stories Two
Construction Status Additions/Alterations
Others
HOA Name Victoria Masters Association
Senior Community No
Tax ID 1790304035
Security Features Gated with Guard,Gated Community,24 Hour Security,Smoke Detector(s)
Acceptable Financing Cash, Cash to New Loan, FHA, VA Loan
Listing Terms Cash, Cash to New Loan, FHA, VA Loan
Financing Conventional
Special Listing Condition Standard
Read Less
Want to know what your home might be worth? Contact us for a FREE valuation!

Our team is ready to help you sell your home for the highest possible price ASAP

Bought with Stephen Placial • Keller Williams Realty Los Feliz






