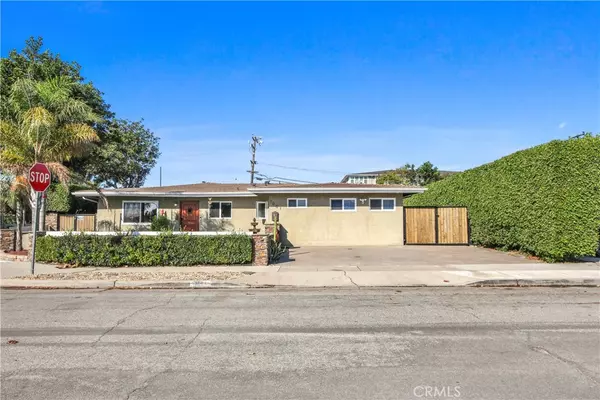$850,000
$905,000
6.1%For more information regarding the value of a property, please contact us for a free consultation.
7001 Betty DR Huntington Beach, CA 92647
3 Beds
2 Baths
1,850 SqFt
Key Details
Sold Price $850,000
Property Type Single Family Home
Sub Type Single Family Residence
Listing Status Sold
Purchase Type For Sale
Square Footage 1,850 sqft
Price per Sqft $459
Subdivision Other (Othr)
MLS Listing ID OC20232174
Sold Date 03/16/21
Bedrooms 3
Full Baths 1
Three Quarter Bath 1
Construction Status Updated/Remodeled,Turnkey
HOA Y/N No
Year Built 1961
Lot Size 6,969 Sqft
Property Description
Welcome to your Beautiful New home! This 3 Bedroom, 2 Bath highly remodeled home is situated in a Prime location of Huntington Beach. Close to Huntington Beach Central park and a 5 minute bike ride to the Ocean!!
From the moment you enter the custom wood entry door you will be welcomed by an elegant new kitchen which features a maple butcher block island, granite countertops, KraftMaid stainless steel appliances and cabinetry, custom wood shutters, and a wine fridge.
Upon entering the living room you will find a Grand Stone Fireplace, and recessed lighting which makes enjoying family time comfy and cozy.
The Large Master Suite adjacent to the living room includes crown molding, recessed lighting and a Walk-In Closet.
The Master Bath comes with a deep jetted tub, 32' mounted tv and rain style dual shower.
The 2 additional Light and Bright bedrooms also offer crown molding, custom shutters, along with a 40' wall mounted tv
Fully renovated guest bathroom is accented with a custom vanity and a walk in stone shower.
After a long day, enjoy the spacious backyard which is the perfect setting ideal for entertaining family and friends as it includes a built-in fireplace, artificial turf, a 42' mounted tv, and a 6 person jacuzzi.
WASHER & DRYER AND EXTRA REFRIGERATOR IN GARAGE INCLUDED.
RV PARKING
*Electric Gate- 2017
*Garage Door-2017
*Plumbing-2018
*Water Heater-2018
*Ac Unit-2018
*Audio/Visual Tower-2019
Location
State CA
County Orange
Area 15 - West Huntington Beach
Rooms
Main Level Bedrooms 3
Interior
Interior Features Built-in Features, Crown Molding, Granite Counters, Open Floorplan, Pantry, Recessed Lighting, Wired for Sound, All Bedrooms Down, Main Level Master, Walk-In Closet(s)
Heating Forced Air
Cooling Central Air
Flooring Carpet, Wood
Fireplaces Type Family Room
Fireplace Yes
Appliance 6 Burner Stove, Convection Oven, Dishwasher, Freezer, Microwave, Refrigerator, Water Heater
Laundry Washer Hookup, Gas Dryer Hookup, In Garage
Exterior
Exterior Feature Rain Gutters
Parking Features Boat, Direct Access, Driveway, Garage, Oversized, RV Access/Parking
Garage Spaces 2.0
Garage Description 2.0
Pool None
Community Features Street Lights, Sidewalks
View Y/N No
View None
Roof Type Composition
Attached Garage Yes
Total Parking Spaces 8
Private Pool No
Building
Lot Description Corner Lot, Cul-De-Sac, Front Yard, Sprinklers In Rear, Sprinklers In Front, Yard
Story 1
Entry Level One
Sewer Public Sewer
Water Public
Architectural Style Contemporary
Level or Stories One
New Construction No
Construction Status Updated/Remodeled,Turnkey
Schools
School District Huntington Beach Union High
Others
Senior Community No
Tax ID 16520207
Security Features Security Gate
Acceptable Financing Cash, Cash to New Loan, Conventional, FHA, VA Loan
Listing Terms Cash, Cash to New Loan, Conventional, FHA, VA Loan
Financing Conventional
Special Listing Condition Standard
Read Less
Want to know what your home might be worth? Contact us for a FREE valuation!

Our team is ready to help you sell your home for the highest possible price ASAP

Bought with Negah Gheysar • OC Homes Realty






