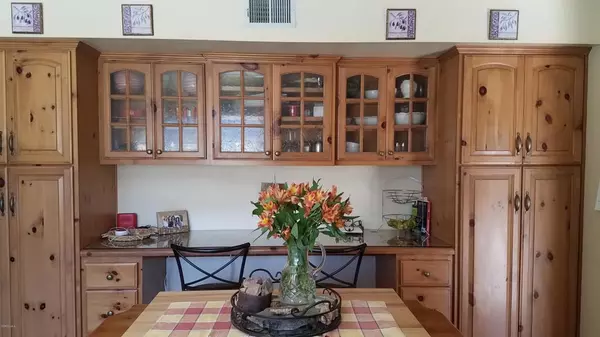$667,000
$663,900
0.5%For more information regarding the value of a property, please contact us for a free consultation.
1562 Habra CT Camarillo, CA 93010
4 Beds
3 Baths
2,366 SqFt
Key Details
Sold Price $667,000
Property Type Single Family Home
Sub Type SingleFamilyResidence
Listing Status Sold
Purchase Type For Sale
Square Footage 2,366 sqft
Price per Sqft $281
Subdivision Heather Glen 2 - 196502
MLS Listing ID V0-219002023
Sold Date 08/13/19
Bedrooms 4
Full Baths 2
Half Baths 1
HOA Y/N No
Year Built 1971
Lot Size 6,969 Sqft
Property Description
Welcome to this beautiful 2-story ranch style 4 bedroom and 2.5 bath home in Central Camarillo! Located in a quiet cul-de-sac street, this charming property boasts 2,366 sq. ft. of living space and a attached 2-car garage. The rooms flow smoothly from room to room with lots of natural lighting, inside laundry room and plenty of storage space. The family room is bright and spacious, featuring a brick fireplace and access to the back yard through large sliding glass doors. The kitchen has been nicely remodeled and is open with ample amounts of cabinetry, a large window, and plenty of counter space. All bedrooms are located upstairs with great views out the windows. The large master bedroom features a spacious walk-in closet and a remodeled bathroom with an extended shower. The backyard is open with a large tree for shade and a small pomegranate tree. This property is conveniently located in the center of Camarillo near schools, shopping, restaurants, and entertainment.
Location
State CA
County Ventura
Area Vc41 - Camarillo Central
Zoning R1
Rooms
Other Rooms Sheds
Interior
Interior Features OpenFloorplan, AllBedroomsUp, WalkInClosets
Heating ForcedAir, NaturalGas
Flooring Carpet
Fireplaces Type FamilyRoom
Fireplace Yes
Appliance Dishwasher, ElectricOven, Disposal, GasWaterHeater, Microwave, Range, Refrigerator, WaterSoftener
Laundry ElectricDryerHookup, GasDryerHookup, Inside, LaundryRoom
Exterior
Parking Features DoorMulti, DirectAccess, DoorSingle, Garage, GarageDoorOpener, RVAccessParking
Garage Spaces 2.0
Garage Description 2.0
Fence Wood
Community Features StreetLights, Sidewalks, Park
Utilities Available SewerConnected
View Y/N Yes
View Mountains
Roof Type Composition,Shingle
Porch Concrete, Open, Patio
Total Parking Spaces 2
Building
Lot Description BackYard, CulDeSac, FrontYard, NearPark, SprinklerSystem
Faces North
Story 2
Entry Level Two
Foundation Slab
Sewer PublicSewer, SepticTank
Architectural Style Ranch
Level or Stories Two
Additional Building Sheds
Others
Senior Community No
Tax ID 1650322105
Acceptable Financing Cash, Conventional
Listing Terms Cash, Conventional
Special Listing Condition Standard
Read Less
Want to know what your home might be worth? Contact us for a FREE valuation!

Our team is ready to help you sell your home for the highest possible price ASAP

Bought with Andrea Jacobs • Coldwell Banker Realty






