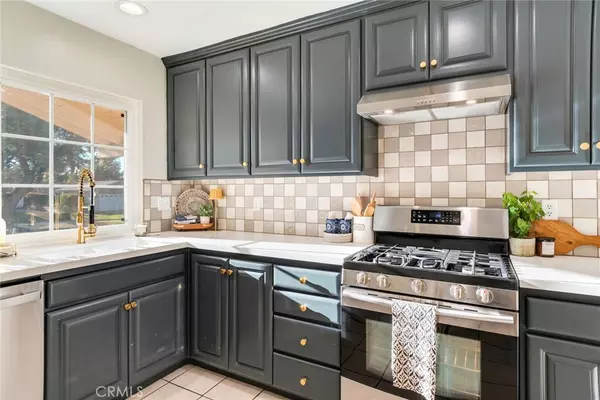2747 Kathleen ST Riverside, CA 92506
3 Beds
2 Baths
1,710 SqFt
UPDATED:
01/14/2025 03:36 AM
Key Details
Property Type Single Family Home
Sub Type Single Family Residence
Listing Status Pending
Purchase Type For Sale
Square Footage 1,710 sqft
Price per Sqft $374
MLS Listing ID IV25005932
Bedrooms 3
Full Baths 1
Three Quarter Bath 1
HOA Y/N No
Year Built 1975
Lot Size 7,840 Sqft
Property Description
Step inside to discover a freshly updated interior, including brand-new paint throughout and a charming kitchen that blends modern functionality with classic appeal. Enjoy the sleek new quartz countertops, a chic checkerboard backsplash, and newly painted cabinets that make this kitchen feel good as new. And with an expansive dining area near the kitchen, there are endless opportunities to expand and tailor this area according to your needs.
The inviting living spaces feature TWO cozy fireplaces, one in the living room and the other in the family room, perfect for relaxing evenings together. Vaulted ceilings make the home feel spacious, and energy efficient dual pane windows help keep your home cool! The low-maintenance backyard is ideal for those seeking a serene outdoor space without the hassle of extensive maintenance, complete with a private covered patio area that adds to the home's charm. Additionally, the side driveway area provides plenty of space for extra vehicles, boats, or recreational toys—an invaluable bonus for those who need storage!
Don't miss out on this rare opportunity to live in a great neighborhood AND in a home that can truly grow with you. It's hard to find that combination at this price!
Location
State CA
County Riverside
Area 252 - Riverside
Zoning R1
Rooms
Main Level Bedrooms 3
Interior
Interior Features Beamed Ceilings, Ceiling Fan(s), Eat-in Kitchen, Quartz Counters, Recessed Lighting, Storage, All Bedrooms Down
Heating Forced Air
Cooling Central Air
Flooring Carpet, Tile
Fireplaces Type Family Room, Living Room, Raised Hearth
Fireplace Yes
Appliance Dishwasher, Gas Oven, Gas Range, Water Heater
Laundry In Garage
Exterior
Parking Features Door-Multi, Direct Access, Driveway, Driveway Up Slope From Street, Garage Faces Front, Garage, RV Potential, See Remarks
Garage Spaces 2.0
Garage Description 2.0
Fence Vinyl, Wood
Pool None
Community Features Curbs, Suburban, Sidewalks
Utilities Available Electricity Connected, Natural Gas Connected, Sewer Connected, Water Connected
View Y/N Yes
View Neighborhood
Roof Type Composition
Accessibility No Stairs
Porch Concrete, Covered
Attached Garage Yes
Total Parking Spaces 2
Private Pool No
Building
Lot Description Corner Lot, Cul-De-Sac, Sloped Down, Gentle Sloping, Sprinklers In Rear, Sprinklers In Front, Lawn, Landscaped, Rectangular Lot, Sprinklers Manual, Sprinkler System
Dwelling Type House
Story 1
Entry Level One
Foundation Slab
Sewer Public Sewer
Water Public
Architectural Style Contemporary, Mid-Century Modern
Level or Stories One
New Construction No
Schools
Elementary Schools Washington
Middle Schools Gage
High Schools Polytechnic
School District Riverside Unified
Others
Senior Community No
Tax ID 235132017
Security Features Carbon Monoxide Detector(s),Smoke Detector(s)
Acceptable Financing Cash, Conventional, FHA, Fannie Mae, Submit, VA Loan
Listing Terms Cash, Conventional, FHA, Fannie Mae, Submit, VA Loan
Special Listing Condition Standard







