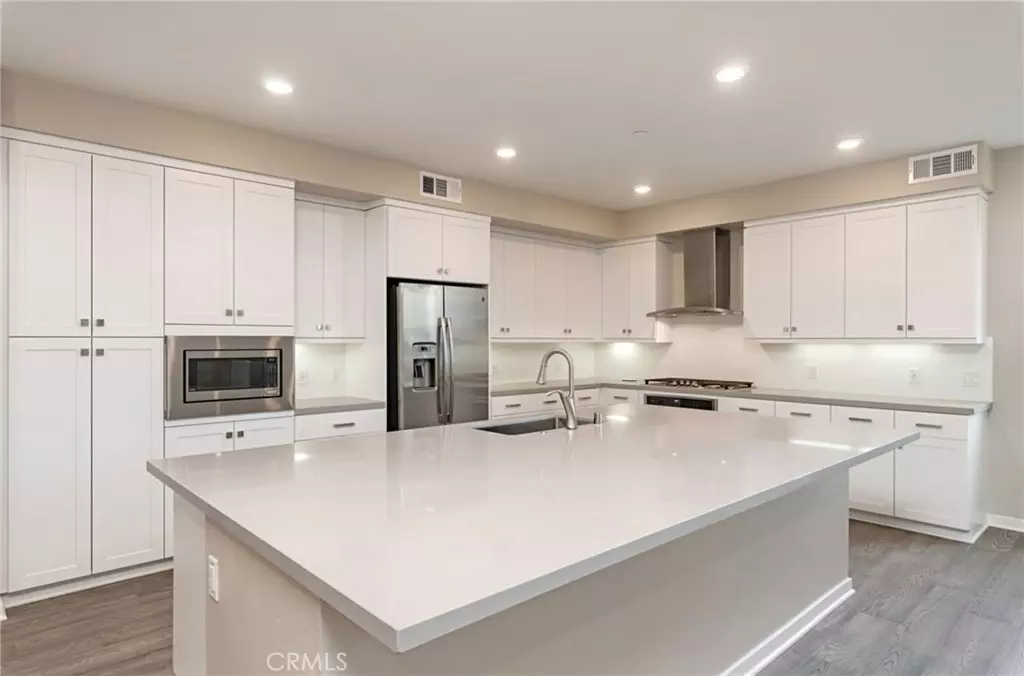109 Bowery Irvine, CA 92612
2 Beds
2 Baths
1,529 SqFt
UPDATED:
12/19/2024 05:49 AM
Key Details
Property Type Condo
Sub Type Condominium
Listing Status Active
Purchase Type For Rent
Square Footage 1,529 sqft
Subdivision Central Park West / Tribeca
MLS Listing ID OC24229747
Bedrooms 2
Full Baths 2
Construction Status Updated/Remodeled,Turnkey
HOA Y/N Yes
Year Built 2019
Lot Size 1,528 Sqft
Property Description
Location
State CA
County Orange
Area Aa - Airport Area
Rooms
Main Level Bedrooms 2
Interior
Interior Features Breakfast Bar, Built-in Features, Balcony, Separate/Formal Dining Room, Living Room Deck Attached, Open Floorplan, Recessed Lighting, Tile Counters, Unfurnished, Bedroom on Main Level, Main Level Primary, Primary Suite, Walk-In Closet(s)
Heating Central, Electric, ENERGY STAR Qualified Equipment
Cooling Central Air, ENERGY STAR Qualified Equipment, High Efficiency
Flooring Carpet, See Remarks, Wood
Fireplaces Type None
Inclusions Washer / Dryer / Refrigerator
Furnishings Unfurnished
Fireplace No
Appliance Convection Oven, Dishwasher, ENERGY STAR Qualified Appliances, Free-Standing Range, Gas Cooktop, Disposal, Gas Oven, Gas Range, Ice Maker, Microwave, Refrigerator, Tankless Water Heater, Vented Exhaust Fan, Dryer, Washer
Laundry Electric Dryer Hookup, Gas Dryer Hookup, Inside, Laundry Closet, Laundry Room
Exterior
Exterior Feature Barbecue, Lighting, Rain Gutters
Parking Features Direct Access, Door-Single, Garage, Garage Door Opener, Private, Garage Faces Rear, See Remarks, Tandem
Garage Spaces 2.0
Garage Description 2.0
Fence Wrought Iron
Pool Association
Community Features Curbs, Sidewalks, Park
Utilities Available Cable Available, Electricity Available, Electricity Connected, Natural Gas Available, Natural Gas Connected, Phone Available, Sewer Available, Sewer Connected, See Remarks, Water Available, Water Connected
Amenities Available Clubhouse, Sport Court, Fitness Center, Game Room, Barbecue, Pool, Guard, Spa/Hot Tub, Tennis Court(s)
View Y/N Yes
View City Lights, Courtyard, Landmark, Mountain(s), Neighborhood, Trees/Woods
Roof Type Composition,Common Roof
Accessibility Safe Emergency Egress from Home, Accessible Elevator Installed, Accessible Doors
Porch Terrace
Attached Garage Yes
Total Parking Spaces 2
Private Pool No
Building
Lot Description Near Park
Dwelling Type House
Story 4
Entry Level One
Sewer Sewer Tap Paid
Water Public
Architectural Style Modern
Level or Stories One
New Construction Yes
Construction Status Updated/Remodeled,Turnkey
Schools
School District Santa Ana Unified
Others
Pets Allowed No
Senior Community No
Tax ID 93024770
Security Features Carbon Monoxide Detector(s),Fire Detection System,Fire Sprinkler System,Smoke Detector(s)
Special Listing Condition Standard
Pets Allowed No







