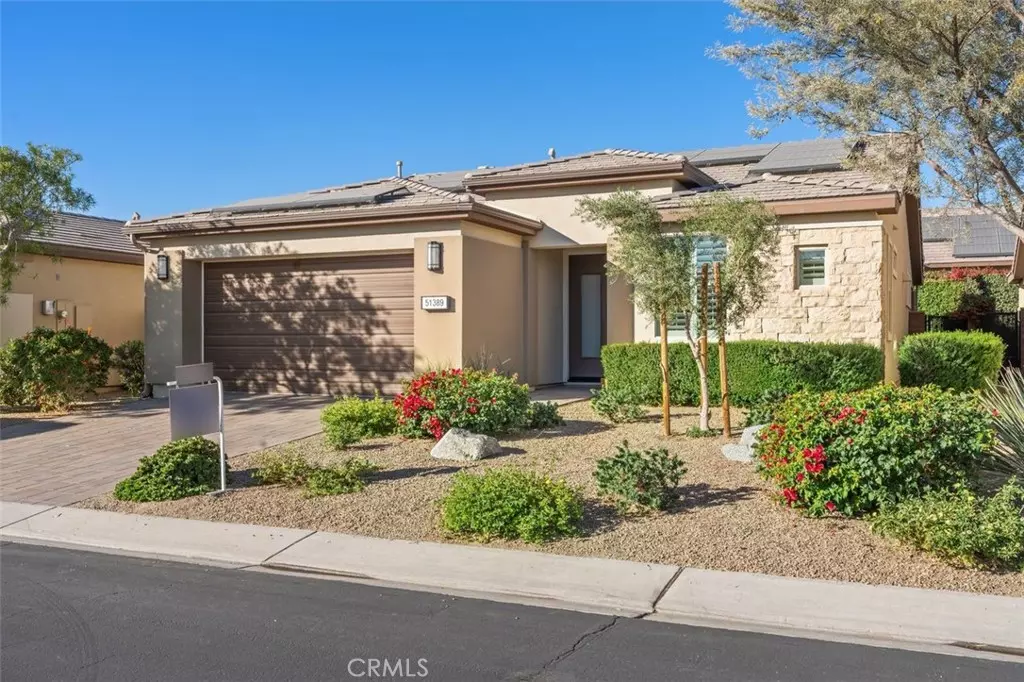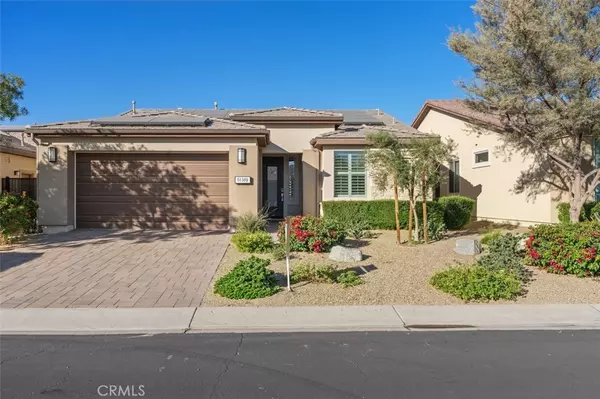51389 Longmeadow ST Indio, CA 92201
2 Beds
2 Baths
1,437 SqFt
OPEN HOUSE
Sat Jan 18, 1:00pm - 4:00pm
Sun Jan 19, 1:00pm - 4:00pm
UPDATED:
01/14/2025 02:54 AM
Key Details
Property Type Single Family Home
Sub Type Single Family Residence
Listing Status Active
Purchase Type For Sale
Square Footage 1,437 sqft
Price per Sqft $400
Subdivision Trilogy Polo Club
MLS Listing ID OC24242084
Bedrooms 2
Full Baths 2
Condo Fees $205
Construction Status Turnkey
HOA Fees $205/mo
HOA Y/N Yes
Year Built 2015
Lot Size 5,227 Sqft
Lot Dimensions Public Records
Property Description
Location
State CA
County Riverside
Area 314 - Indio South Of East Valley
Zoning A110
Rooms
Main Level Bedrooms 2
Interior
Interior Features Breakfast Bar, Ceiling Fan(s), Separate/Formal Dining Room, Eat-in Kitchen, Open Floorplan, Recessed Lighting, Unfurnished, All Bedrooms Down, Bedroom on Main Level, Entrance Foyer, Main Level Primary, Primary Suite, Walk-In Closet(s)
Heating Central
Cooling Central Air
Flooring Laminate, See Remarks, Wood
Fireplaces Type None
Fireplace No
Appliance Dishwasher, Exhaust Fan, Gas Oven, Gas Range, Microwave, Refrigerator, Self Cleaning Oven, Dryer, Washer
Laundry Inside, Laundry Room
Exterior
Exterior Feature Lighting
Parking Features Direct Access, Garage, Guest, Storage
Garage Spaces 2.0
Garage Description 2.0
Fence Good Condition, Privacy
Pool Association
Community Features Curbs, Golf, Gutter(s), Park, Street Lights, Sidewalks, Gated
Utilities Available Cable Connected, Electricity Connected, Natural Gas Available, Phone Connected, Sewer Connected, Water Connected
Amenities Available Bocce Court, Clubhouse, Controlled Access, Fitness Center, Management, Pool, Guard, Spa/Hot Tub, Security, Trail(s)
View Y/N Yes
View Neighborhood
Roof Type Composition,Shingle
Accessibility Safe Emergency Egress from Home, No Stairs, Accessible Doors
Porch Concrete, Covered, Patio, See Remarks
Attached Garage Yes
Total Parking Spaces 4
Private Pool No
Building
Lot Description Close to Clubhouse, Front Yard, Sprinklers In Rear, Sprinklers In Front, Landscaped, Paved, Sprinkler System, Yard
Dwelling Type House
Faces South
Story 1
Entry Level One
Foundation Slab
Sewer Public Sewer
Water Public
Architectural Style Modern
Level or Stories One
New Construction No
Construction Status Turnkey
Schools
School District Desert Sands Unified
Others
HOA Name Polo Club Maintenance Assoc.
Senior Community Yes
Tax ID 779160020
Security Features Carbon Monoxide Detector(s),Gated Community,Gated with Attendant
Acceptable Financing Cash, Cash to New Loan, Conventional
Green/Energy Cert Solar
Listing Terms Cash, Cash to New Loan, Conventional
Special Listing Condition Standard







