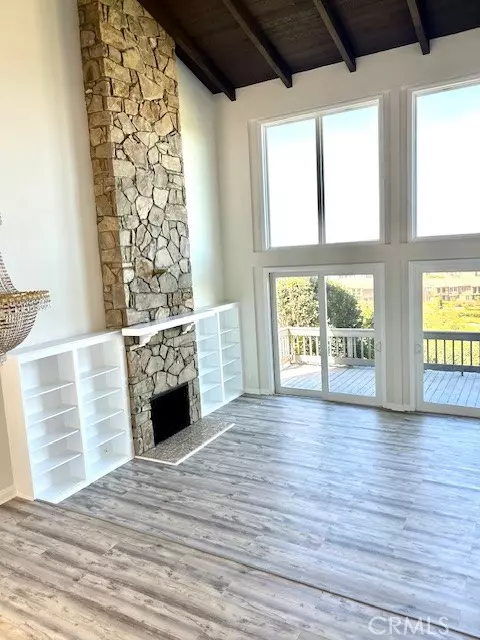
5609 Mistridge DR Rancho Palos Verdes, CA 90275
3 Beds
2 Baths
2,087 SqFt
UPDATED:
12/05/2024 03:50 AM
Key Details
Property Type Single Family Home
Sub Type Single Family Residence
Listing Status Active
Purchase Type For Rent
Square Footage 2,087 sqft
MLS Listing ID PV24150218
Bedrooms 3
Full Baths 2
Construction Status Termite Clearance
HOA Y/N No
Year Built 1968
Lot Size 0.293 Acres
Property Description
Location
State CA
County Los Angeles
Area 174 - Crest
Zoning RPRS10000*
Rooms
Main Level Bedrooms 2
Interior
Interior Features Beamed Ceilings, Balcony, Separate/Formal Dining Room, Bedroom on Main Level, Primary Suite
Heating Central, Fireplace(s)
Cooling None
Flooring Vinyl
Fireplaces Type Living Room
Inclusions Gardener & Trash
Furnishings Unfurnished
Fireplace Yes
Appliance Built-In Range, Dishwasher, Disposal
Laundry Electric Dryer Hookup, Gas Dryer Hookup
Exterior
Parking Features Garage Faces Front
Garage Spaces 2.0
Garage Description 2.0
Pool None
Community Features Street Lights, Sidewalks
View Y/N Yes
View City Lights
Roof Type Asbestos Shingle
Porch Deck, Open, Patio
Attached Garage Yes
Total Parking Spaces 2
Private Pool No
Building
Lot Description Landscaped
Dwelling Type House
Story 2
Entry Level Two
Foundation Slab
Sewer Public Sewer
Water Public
Architectural Style Contemporary
Level or Stories Two
New Construction No
Construction Status Termite Clearance
Schools
Middle Schools Ridgecrest
High Schools Palos Verdes Peninsula
School District Palos Verdes Peninsula Unified
Others
Pets Allowed No
Senior Community No
Tax ID 7574005001
Security Features Carbon Monoxide Detector(s),Smoke Detector(s)
Special Listing Condition Standard
Pets Allowed No








